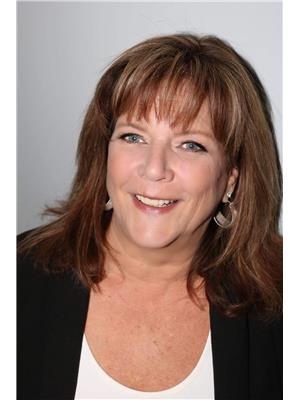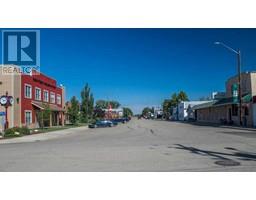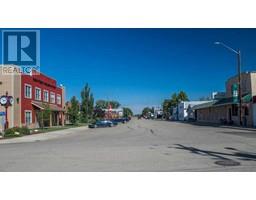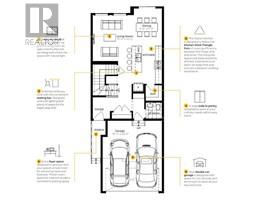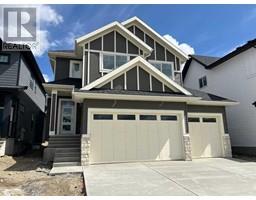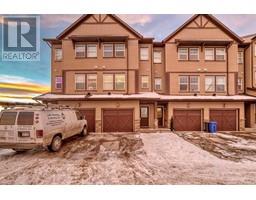17 Crocus Crescent Cochrane Heights, Cochrane, Alberta, CA
Address: 17 Crocus Crescent, Cochrane, Alberta
Summary Report Property
- MKT IDA2193171
- Building TypeHouse
- Property TypeSingle Family
- StatusBuy
- Added12 hours ago
- Bedrooms3
- Bathrooms3
- Area1267 sq. ft.
- DirectionNo Data
- Added On10 Feb 2025
Property Overview
OPEN HOUSE. SUNDAY 2-4 PM. PLEASE COME SEE! Cochrane Heights is a mature and vibrant community situated in the heart of Cochrane, Alberta, just north of Highway 1A. This neighborhood offers a harmonious blend of serene living and convenient access to downtown Cochrane's amenitiesLocation and Accessibility.Cochrane Heights boasts a central location, providing residents with easy access to downtown Cochrane. The community's proximity to Highway 1A facilitates straightforward commutes to Calgary and the nearby mountains, making it an ideal spot for those seeking both urban conveniences and natural beauty. Community Features +.Mature Neighborhood: The area is characterized by tree-lined streets and well-established homes, creating a welcoming atmosphere for families and individuals alikeLocal Businesses: Residents can enjoy a variety of local businesses within or at the entrance to Cochrane Heights. Cochrane Arena, close by. Outdoor Amenities: Nature enthusiasts will appreciate the parks, walking trails, and recreational areas that encourage an active lifestyle and appreciation for Alberta's natural beauty. Cochrane Ranch Park, located adjacent to the community, is a popular spot for outdoor activities and family picnics. Education YES!Families with children have access to several educational institutions within the community:Elizabeth Barrett Elementary School (K-4)Manachaban Middle School (5-8)Cochrane High School (9-12)Cochrane Christian Academy (K-8)Cochrane Heights offers a diverse range of homes to suit various needs and budgets. The neighborhood features well-maintained properties with mature landscaping, including charming bungalows, bi-levels. Many homes have established lawns and trees, contributing to the community's inviting atmosphere. The featured home for sale offers great square footage. Treed Lot. Great Detached Garage will accommodate a hoist. Back Alley Access. Property is expansive not expensive priced to allow for renovations of choice . Immediate Possession. Priced to Sell. Immediate PossessionCome See. (id:51532)
Tags
| Property Summary |
|---|
| Building |
|---|
| Land |
|---|
| Level | Rooms | Dimensions |
|---|---|---|
| Lower level | 3pc Bathroom | 4.92 Ft x 7.58 Ft |
| Family room | 24.42 Ft x 18.58 Ft | |
| Laundry room | 4.92 Ft x 8.00 Ft | |
| Recreational, Games room | 19.75 Ft x 22.00 Ft | |
| Furnace | 6.83 Ft x 8.92 Ft | |
| Main level | 2pc Bathroom | 4.92 Ft x 6.92 Ft |
| 4pc Bathroom | 7.58 Ft x 6.83 Ft | |
| Bedroom | 10.25 Ft x 9.33 Ft | |
| Bedroom | 10.25 Ft x 10.42 Ft | |
| Primary Bedroom | 13.00 Ft x 12.83 Ft | |
| Dining room | 13.50 Ft x 10.33 Ft | |
| Kitchen | 13.00 Ft x 11.33 Ft | |
| Living room | 13.67 Ft x 15.92 Ft |
| Features | |||||
|---|---|---|---|---|---|
| Back lane | No Animal Home | No Smoking Home | |||
| Detached Garage(2) | Refrigerator | Stove | |||
| Freezer | Window Coverings | Washer & Dryer | |||
| Walk-up | None | ||||


































