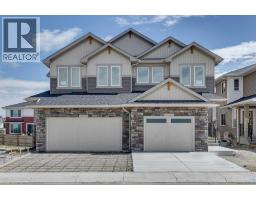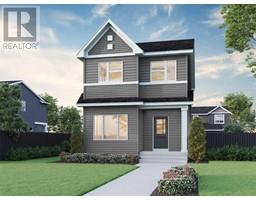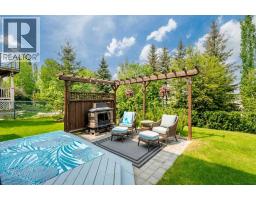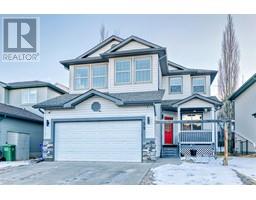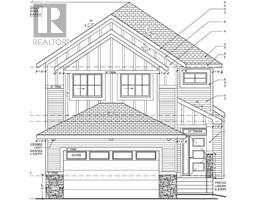17 Southborough Square Southbow Landing, Cochrane, Alberta, CA
Address: 17 Southborough Square, Cochrane, Alberta
3 Beds3 Baths2267 sqftStatus: Buy Views : 264
Price
$728,900
Summary Report Property
- MKT IDA2231667
- Building TypeHouse
- Property TypeSingle Family
- StatusBuy
- Added6 hours ago
- Bedrooms3
- Bathrooms3
- Area2267 sq. ft.
- DirectionNo Data
- Added On28 Jul 2025
Property Overview
The Monroe is a spacious home perfect for entertaining, hosting guests or spending time with family. The open-concept main floor illuminates a grand, sun-filled space with access to a cover deck. The adjoining gourmet kitchen is a chef’s dream with a huge island, including a large pantry which offers ample storage space. Upstairs, the first level hosts two secondary bedrooms, main bath and laundry, the few steps up is a relaxing private oasis with a beautiful bonus room and owner’s bedroom with its spa inspired ensuite and spacious walk-in closet: what a perfect way to end a long day! Photos are representative. (id:51532)
Tags
| Property Summary |
|---|
Property Type
Single Family
Building Type
House
Storeys
2
Square Footage
2268 sqft
Community Name
Southbow Landing
Subdivision Name
Southbow Landing
Title
Freehold
Land Size
341.63 m2|0-4,050 sqft
Built in
2025
Parking Type
Attached Garage(2)
| Building |
|---|
Bedrooms
Above Grade
3
Bathrooms
Total
3
Partial
1
Interior Features
Appliances Included
Refrigerator, Dishwasher, Range, Microwave
Flooring
Carpeted, Hardwood, Tile
Basement Type
Full (Unfinished)
Building Features
Foundation Type
Poured Concrete
Style
Detached
Construction Material
Wood frame
Square Footage
2268 sqft
Total Finished Area
2267.93 sqft
Structures
Deck
Heating & Cooling
Cooling
None
Heating Type
Forced air
Exterior Features
Exterior Finish
Stone, Vinyl siding
Parking
Parking Type
Attached Garage(2)
Total Parking Spaces
4
| Land |
|---|
Lot Features
Fencing
Fence
Other Property Information
Zoning Description
TBD
| Level | Rooms | Dimensions |
|---|---|---|
| Main level | 2pc Bathroom | .00 Ft x .00 Ft |
| Great room | 13.75 Ft x 19.00 Ft | |
| Other | 12.00 Ft x 12.50 Ft | |
| Upper Level | Primary Bedroom | 14.00 Ft x 15.00 Ft |
| 5pc Bathroom | .00 Ft x .00 Ft | |
| Bonus Room | 14.00 Ft x 14.25 Ft | |
| 5pc Bathroom | .00 Ft x .00 Ft | |
| Bedroom | 10.33 Ft x 10.83 Ft | |
| Bedroom | 12.33 Ft x 10.00 Ft |
| Features | |||||
|---|---|---|---|---|---|
| Attached Garage(2) | Refrigerator | Dishwasher | |||
| Range | Microwave | None | |||









