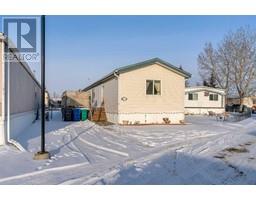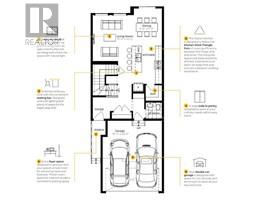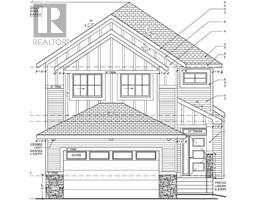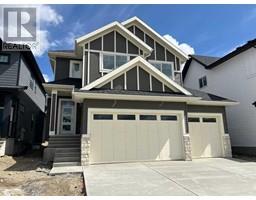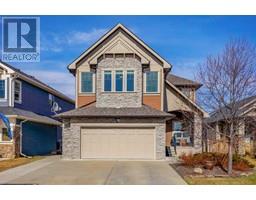189 Sundown Road Sunset Ridge, Cochrane, Alberta, CA
Address: 189 Sundown Road, Cochrane, Alberta
Summary Report Property
- MKT IDA2209971
- Building TypeRow / Townhouse
- Property TypeSingle Family
- StatusBuy
- Added20 hours ago
- Bedrooms3
- Bathrooms3
- Area1417 sq. ft.
- DirectionNo Data
- Added On21 May 2025
Property Overview
| NO CONDO FEES | ATTACHED TANDEM GARAGE - Welcome Home! This beautiful east-facing townhouse in the highly sought-after community of Sunset Ridge is where comfort, style, and convenience come together. Offering 3 spacious bedrooms and 2.5 bathrooms, this home is perfect for growing families or anyone looking to enjoy modern living in a vibrant, family-friendly neighbourhood. Thoughtfully designed, this property features central A/C, a double tandem attached garage, and an extended driveway that easily accommodates two additional vehicles. Every detail has been carefully considered to blend elegance with everyday functionality. Located within a master-planned community, you'll love being just a short walk from Rancheview School (K–9), picturesque ravines, lush parks, and playgrounds—ideal for outdoor adventures and family outings. Step inside to an inviting open-concept layout highlighted by high ceilings and large windows that fill the home with natural light. The main level boasts luxury vinyl plank flooring and a spacious living room designed for both relaxing and entertaining. The modern kitchen is a standout, complete with shaker-style cabinetry, granite countertops, and a generous peninsula counter ideal for prepping meals or casual dining. Pendant lighting elevate the space, while the walk-in pantry ensures all your storage needs are met. Enjoy the outdoors from your west facing balcony, featuring a gas line for BBQs—perfect for grilling and soaking in those peaceful mornings or evening sunsets. Don't miss your chance to own this exceptional home in one of Cochrane's most desirable neighbourhoods. Schedule your private showing today! (id:51532)
Tags
| Property Summary |
|---|
| Building |
|---|
| Land |
|---|
| Level | Rooms | Dimensions |
|---|---|---|
| Main level | Living room | 13.17 Ft x 10.50 Ft |
| 2pc Bathroom | 4.92 Ft x 4.92 Ft | |
| Kitchen | 16.92 Ft x 11.25 Ft | |
| Dining room | 13.25 Ft x 11.33 Ft | |
| Upper Level | Primary Bedroom | 11.58 Ft x 11.50 Ft |
| 4pc Bathroom | 4.92 Ft x 11.67 Ft | |
| Bedroom | 8.08 Ft x 12.08 Ft | |
| Bedroom | 8.42 Ft x 12.08 Ft | |
| 4pc Bathroom | 4.92 Ft x 8.25 Ft |
| Features | |||||
|---|---|---|---|---|---|
| Back lane | Gas BBQ Hookup | Parking | |||
| Attached Garage(2) | Tandem | Refrigerator | |||
| Dishwasher | Stove | Microwave Range Hood Combo | |||
| Window Coverings | Garage door opener | Washer/Dryer Stack-Up | |||
| Central air conditioning | |||||





























