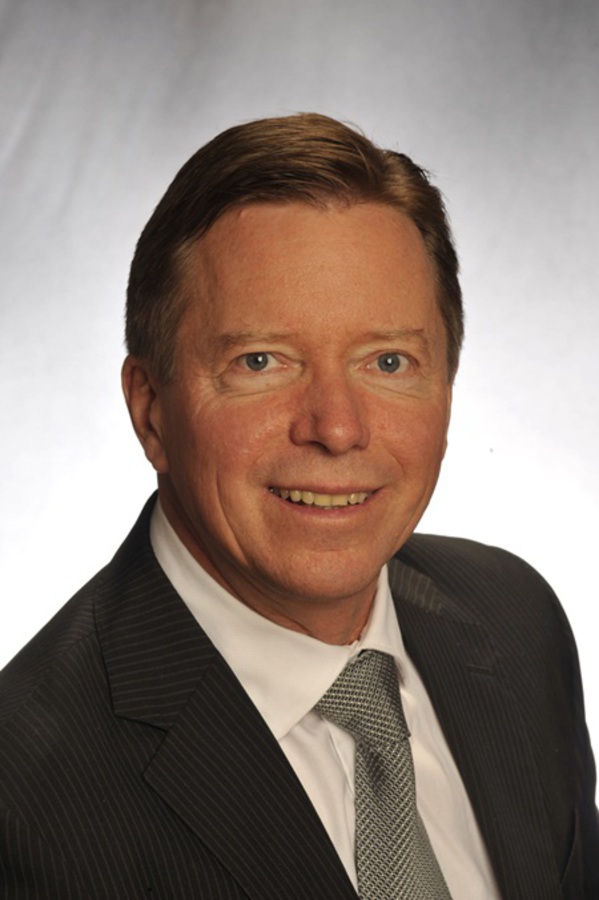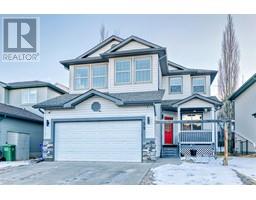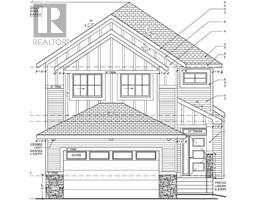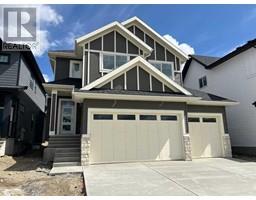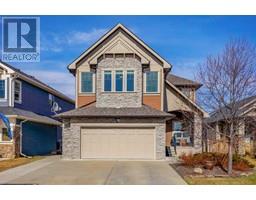2303, 625 Glenbow Drive Glenbow, Cochrane, Alberta, CA
Address: 2303, 625 Glenbow Drive, Cochrane, Alberta
Summary Report Property
- MKT IDA2202607
- Building TypeApartment
- Property TypeSingle Family
- StatusBuy
- Added10 weeks ago
- Bedrooms2
- Bathrooms2
- Area781 sq. ft.
- DirectionNo Data
- Added On22 Mar 2025
Property Overview
Open House Saturday March 22 2:00 to 4:00 Welcome to this 2-bedroom, 2-bathroom condo located in the heart of Cochrane in Glenbow. This beautifully designed and upgraded unit offers a bright and spacious open-concept layout with 781 sq ft of living space. The modern kitchen features stainless steel appliances, with brand new fridge, granite countertops and eating bar and lots of cabinets. The living room opens onto a private west facing balcony, with a view of the mountains, perfect for enjoying your morning coffee or evening sunset. The primary bedroom boasts a large closet and a full 4-piece ensuite with tile backsplash and deep soaker tub, while the good size second bedroom has easy access to the second full bathroom. Convenient In-suite laundry and storage. The unit includes 2 parking stalls, 1 underground titled parking #220 and 1 assigned stall #59. The underground stall has extra length to accommodate more storage. Walking distance from local shops, restaurants, all the amenities Cochrane has to offer, parks, and trails, this condo is perfectly located. (id:51532)
Tags
| Property Summary |
|---|
| Building |
|---|
| Land |
|---|
| Level | Rooms | Dimensions |
|---|---|---|
| Main level | Kitchen | 8.00 Ft x 8.50 Ft |
| Dining room | 14.75 Ft x 8.00 Ft | |
| Living room | 11.92 Ft x 10.25 Ft | |
| Primary Bedroom | 9.42 Ft x 12.92 Ft | |
| 4pc Bathroom | 7.08 Ft x 5.00 Ft | |
| Bedroom | 10.25 Ft x 8.67 Ft | |
| 4pc Bathroom | 7.08 Ft x 5.00 Ft | |
| Laundry room | 5.58 Ft x 6.08 Ft |
| Features | |||||
|---|---|---|---|---|---|
| Closet Organizers | Parking | Underground | |||
| Refrigerator | Dishwasher | Stove | |||
| Microwave Range Hood Combo | Washer/Dryer Stack-Up | None | |||





















