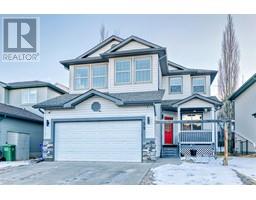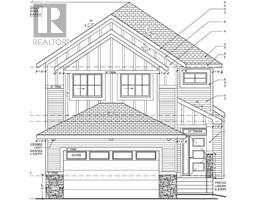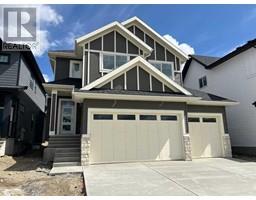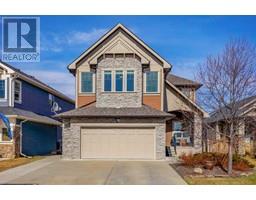42 Riverview Drive Riverview, Cochrane, Alberta, CA
Address: 42 Riverview Drive, Cochrane, Alberta
4 Beds3 Baths1662 sqftStatus: Buy Views : 739
Price
$774,900
Summary Report Property
- MKT IDA2197446
- Building TypeHouse
- Property TypeSingle Family
- StatusBuy
- Added13 weeks ago
- Bedrooms4
- Bathrooms3
- Area1662 sq. ft.
- DirectionNo Data
- Added On28 Feb 2025
Property Overview
Riverview Beauty ! This Lovely, Fully Finished 4 Level Split Home has been Impeccably Maintained and Updated over the years. New Siding, Soffits, Eavestroughs, Roof, Triple paned Polar UV windows ,Fiberglass front and back doors with Keywest locks , Sliding glass door, Interior Freshly painted , Quartz Counters, Composite Decking on the 2 Level Deck, Rubber paving in the Garage and Walkway Hot Water tank , Furnace, Gemstone Exterior Lighting, Heated floor in main bathroom, Poly B Removal the list goes on and on ! All of this and an Amazing Location as well ! Greenspace /Golf course off your Fenced Backyard with 2 Level Composite decks. Riverview offers Walking Paths and Biking Trails along the Beautiful Bow River. (id:51532)
Tags
| Property Summary |
|---|
Property Type
Single Family
Building Type
House
Square Footage
1662.6 sqft
Community Name
Riverview
Subdivision Name
Riverview
Title
Freehold
Land Size
533.26 m2|4,051 - 7,250 sqft
Built in
1990
Parking Type
Attached Garage(2)
| Building |
|---|
Bedrooms
Above Grade
3
Below Grade
1
Bathrooms
Total
4
Partial
1
Interior Features
Appliances Included
Washer, Refrigerator, Dishwasher, Stove, Dryer, Window Coverings, Garage door opener
Flooring
Carpeted, Hardwood, Linoleum, Vinyl Plank
Basement Type
Full (Finished)
Building Features
Features
No Smoking Home, Gas BBQ Hookup
Foundation Type
Poured Concrete
Style
Detached
Architecture Style
4 Level
Construction Material
Wood frame
Square Footage
1662.6 sqft
Total Finished Area
1662.6 sqft
Structures
Deck
Heating & Cooling
Cooling
None
Heating Type
Central heating
Exterior Features
Exterior Finish
Vinyl siding
Neighbourhood Features
Community Features
Golf Course Development
Amenities Nearby
Golf Course, Playground, Shopping
Parking
Parking Type
Attached Garage(2)
Total Parking Spaces
4
| Land |
|---|
Lot Features
Fencing
Fence
Other Property Information
Zoning Description
R-LD
| Level | Rooms | Dimensions |
|---|---|---|
| Second level | 2pc Bathroom | 5.17 Ft x 4.42 Ft |
| Family room | 18.00 Ft x 13.75 Ft | |
| Laundry room | 5.92 Ft x 10.67 Ft | |
| Third level | 3pc Bathroom | 4.00 Ft x 14.25 Ft |
| 4pc Bathroom | 7.83 Ft x 5.00 Ft | |
| Primary Bedroom | 14.08 Ft x 16.75 Ft | |
| Bedroom | 10.17 Ft x 13.25 Ft | |
| Bedroom | 8.83 Ft x 12.58 Ft | |
| Lower level | Bedroom | 19.00 Ft x 15.42 Ft |
| Recreational, Games room | 13.58 Ft x 22.17 Ft | |
| Furnace | 9.00 Ft x 8.83 Ft | |
| Main level | Breakfast | 10.92 Ft x 10.50 Ft |
| Dining room | 14.67 Ft x 10.42 Ft | |
| Kitchen | 13.83 Ft x 9.58 Ft | |
| Living room | 12.17 Ft x 15.67 Ft |
| Features | |||||
|---|---|---|---|---|---|
| No Smoking Home | Gas BBQ Hookup | Attached Garage(2) | |||
| Washer | Refrigerator | Dishwasher | |||
| Stove | Dryer | Window Coverings | |||
| Garage door opener | None | ||||




































































