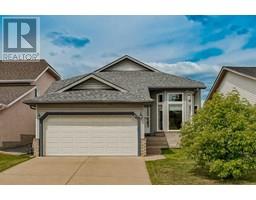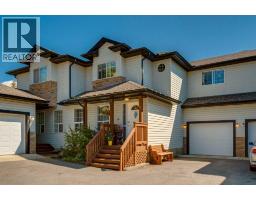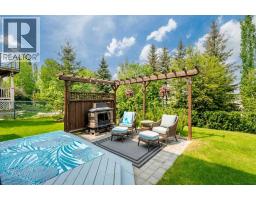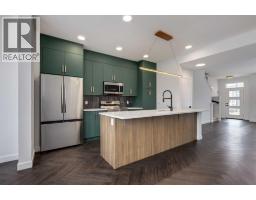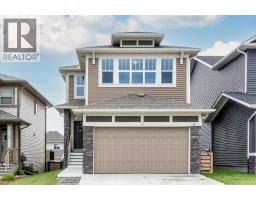42 Willow Drive The Willows, Cochrane, Alberta, CA
Address: 42 Willow Drive, Cochrane, Alberta
Summary Report Property
- MKT IDA2248922
- Building TypeDuplex
- Property TypeSingle Family
- StatusBuy
- Added2 days ago
- Bedrooms3
- Bathrooms3
- Area1292 sq. ft.
- DirectionNo Data
- Added On24 Aug 2025
Property Overview
** OPEN HOUSE SATURDAY AUG 23 2-4pm **Discover the perfect blend of comfort and convenience in this wonderfully appointed two-story duplex, ideally situated in The Willows directly across from the pond. This home offers exceptional access to the outdoors, with schools, parks, and pathways just a short stroll away. This home has been meticulously cared for and is truly better than new! With fresh paint and professionally cleaned as well as a finished yard and double detached garage there is nothing left to do but move in! You'll appreciate the tasteful features including hardwood floors, stainless steel appliances, granite counters, a functional island, and gas range. The spacious living room is perfect for cozy evenings with its built-in shelving unit and gas fireplace. The main floor seamlessly extends to a professionally redone, fully landscaped backyard, offering ample space for play and a large deck perfect for outdoor entertaining. There's also more than enough room for parking and storage in the double detached garage. Upstairs, you'll find a serene primary bedroom with a full ensuite and walk-in closet, plus two additional bedrooms and another 4-piece bath. The unfinished basement awaits your personal touch, providing endless possibilities to create the space of your dreams. Nothing to do except move in and enjoy! (id:51532)
Tags
| Property Summary |
|---|
| Building |
|---|
| Land |
|---|
| Level | Rooms | Dimensions |
|---|---|---|
| Main level | Living room | 11.17 Ft x 10.25 Ft |
| Kitchen | 11.00 Ft x 8.33 Ft | |
| Dining room | 12.42 Ft x 9.17 Ft | |
| 2pc Bathroom | Measurements not available | |
| Foyer | 5.00 Ft x 4.42 Ft | |
| Upper Level | Primary Bedroom | 12.25 Ft x 11.08 Ft |
| Bedroom | 10.08 Ft x 8.67 Ft | |
| Bedroom | 10.08 Ft x 8.42 Ft | |
| 3pc Bathroom | Measurements not available | |
| 4pc Bathroom | Measurements not available |
| Features | |||||
|---|---|---|---|---|---|
| Back lane | Level | Detached Garage(2) | |||
| Washer | Refrigerator | Gas stove(s) | |||
| Dishwasher | Dryer | Microwave Range Hood Combo | |||
| Window Coverings | Garage door opener | None | |||























































