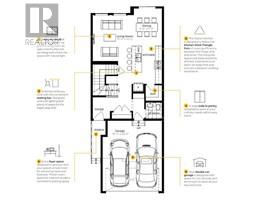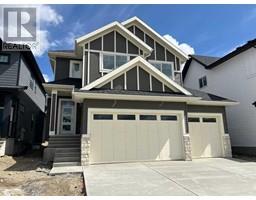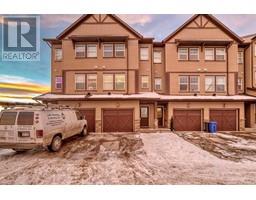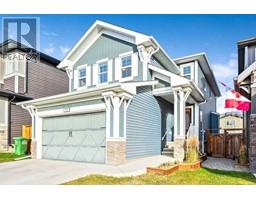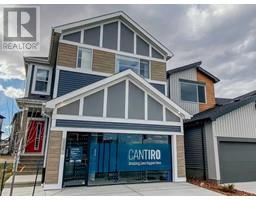47 Sunset Terrace Sunset Ridge, Cochrane, Alberta, CA
Address: 47 Sunset Terrace, Cochrane, Alberta
Summary Report Property
- MKT IDA2207915
- Building TypeHouse
- Property TypeSingle Family
- StatusBuy
- Added1 days ago
- Bedrooms4
- Bathrooms4
- Area2064 sq. ft.
- DirectionNo Data
- Added On03 Apr 2025
Property Overview
(Open House Sunday Apr 06, 1 PM - 4 PM) Discover this exquisite home nestled in the charming Sunset Ridge community! With standout features like a FULLY FINISHED WALKOUT BASEMENT, a southwest-facing backyard that enjoys sunlight all day, and both upper and lower decks ideal for entertaining, this property truly shines. Step inside to find an open floor plan highlighted by a spacious office area. The kitchen is a chef's delight, equipped with stainless steel appliances and a large island perfect for meal prep and casual dining. The living room is enhanced by a cozy fireplace with a beautiful wood mantle, and the expansive balcony comfortably accommodates both a barbecue and patio set for outdoor enjoyment. Upstairs, a versatile bonus room offers ample space for a kids' play area or a home theatre. The three bedrooms are well-sized, and the master suite features a luxurious ensuite bathroom with dual sinks, a tub, and a separate shower. Master bedroom comes with stunning MOUNTAIN VIEWS! The custom finished basement adds extra appeal with a roomy living area, a functional kitchen space, an additional bedroom, and a full bathroom. This home is perfect for a growing family or anyone seeking potential rental income. Don’t miss out on this exceptional opportunity—come see it for yourself today! (id:51532)
Tags
| Property Summary |
|---|
| Building |
|---|
| Land |
|---|
| Level | Rooms | Dimensions |
|---|---|---|
| Second level | Primary Bedroom | 15.92 Ft x 14.42 Ft |
| 5pc Bathroom | 10.50 Ft x 8.92 Ft | |
| Bedroom | 10.58 Ft x 10.67 Ft | |
| 4pc Bathroom | 7.33 Ft x 4.83 Ft | |
| Bedroom | 10.83 Ft x 11.08 Ft | |
| Family room | 10.92 Ft x 17.92 Ft | |
| Basement | Dining room | 13.08 Ft x 6.67 Ft |
| Kitchen | 12.50 Ft x 16.83 Ft | |
| Recreational, Games room | 13.08 Ft x 11.42 Ft | |
| Furnace | 6.25 Ft x 14.58 Ft | |
| 3pc Bathroom | 9.75 Ft x 5.25 Ft | |
| Bedroom | 15.25 Ft x 9.83 Ft | |
| Main level | Living room | 15.00 Ft x 16.33 Ft |
| 2pc Bathroom | 5.17 Ft x 6.50 Ft | |
| Living room | 13.67 Ft x 18.08 Ft | |
| Kitchen | 13.33 Ft x 11.83 Ft | |
| Dining room | 13.33 Ft x 10.33 Ft |
| Features | |||||
|---|---|---|---|---|---|
| Wet bar | PVC window | Attached Garage(2) | |||
| Parking Pad | Refrigerator | Range - Electric | |||
| Dishwasher | Microwave Range Hood Combo | Window Coverings | |||
| Garage door opener | Washer/Dryer Stack-Up | None | |||























































