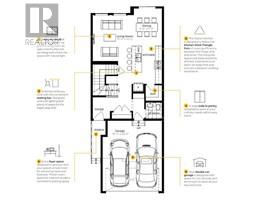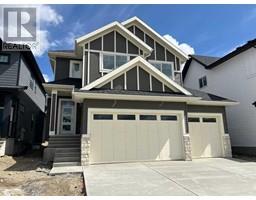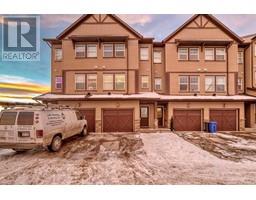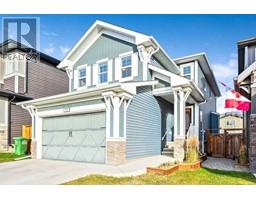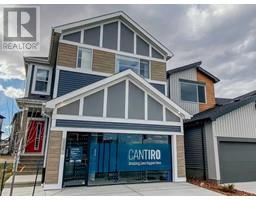538 River Heights Crescent River Song, Cochrane, Alberta, CA
Address: 538 River Heights Crescent, Cochrane, Alberta
Summary Report Property
- MKT IDA2198133
- Building TypeDuplex
- Property TypeSingle Family
- StatusBuy
- Added1 weeks ago
- Bedrooms3
- Bathrooms4
- Area1710 sq. ft.
- DirectionNo Data
- Added On22 Mar 2025
Property Overview
Welcome to Riversong, where small-town charm meets stunning scenery and the mountains are always in sight. Featuring over 2400 sq ft, this fully developed 3-bedroom, 3.5-bath semi-detached home offers thoughtful design and exceptional functionality. The open-concept main floor is perfect for both family life and entertaining, featuring a beautiful kitchen with granite counters and centre island, large pantry, a good size dining area and open to a lovely living area with a gas fireplace. Off the main living area, step out to a large deck and take a moment to enjoy the peace and quiet of the beautiful community of Riversong. Upstairs, a large bonus room separates the spacious bedrooms, including the inviting owner’s retreat with its well-appointed ensuite featuring dual vanities, an oversized shower, and a generous walk-in closet. Convenient upper-floor laundry makes life even easier – especially with little ones! Families will appreciate the fully finished basement with a flexible office space, beautiful 3rd bathroom and good-sized family room – perfect for a home theatre or games room – bring your imagination! Outdoor living shines here, with a lovingly maintained backyard ready for entertaining. The double attached garage is a standout, complete with durable polyaspartic flooring and a mezzanine storage system accessible via a lift—a dream for storage and organization. With top schools, parks, and pathways nearby, plus easy access to Calgary and the Rockies, this is the perfect home for those who want the best of both worlds—a peaceful small-town feel with every modern convenience. See why life in Riversong just feels right – book your showing today. (id:51532)
Tags
| Property Summary |
|---|
| Building |
|---|
| Land |
|---|
| Level | Rooms | Dimensions |
|---|---|---|
| Second level | Primary Bedroom | 12.58 Ft x 17.17 Ft |
| 4pc Bathroom | 6.92 Ft x 9.00 Ft | |
| Bonus Room | 12.08 Ft x 10.92 Ft | |
| Bedroom | 10.92 Ft x 9.58 Ft | |
| Bedroom | 10.92 Ft x 9.83 Ft | |
| 4pc Bathroom | 4.92 Ft x 9.67 Ft | |
| Lower level | Family room | 18.92 Ft x 21.58 Ft |
| Office | 6.92 Ft x 15.58 Ft | |
| 3pc Bathroom | 5.83 Ft x 8.75 Ft | |
| Furnace | 4.25 Ft x 15.75 Ft | |
| Main level | Living room | 12.33 Ft x 15.50 Ft |
| Dining room | 9.17 Ft x 10.58 Ft | |
| Kitchen | 10.67 Ft x 12.25 Ft | |
| 2pc Bathroom | 6.08 Ft x 6.92 Ft | |
| Other | 13.50 Ft x 9.00 Ft |
| Features | |||||
|---|---|---|---|---|---|
| No neighbours behind | No Animal Home | No Smoking Home | |||
| Attached Garage(2) | Refrigerator | Dishwasher | |||
| Stove | Window Coverings | Garage door opener | |||
| Washer & Dryer | Water Heater - Gas | Central air conditioning | |||












































