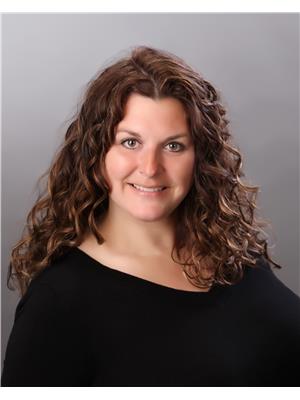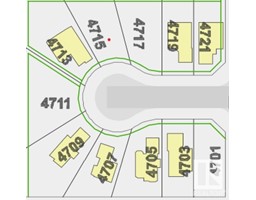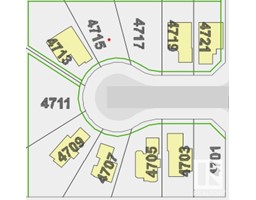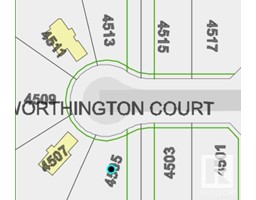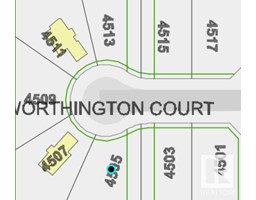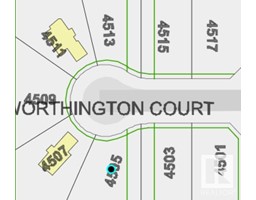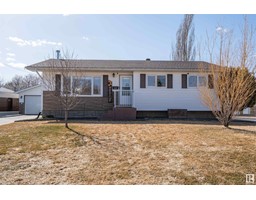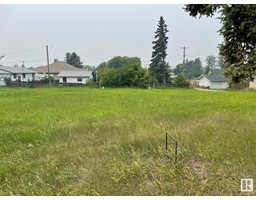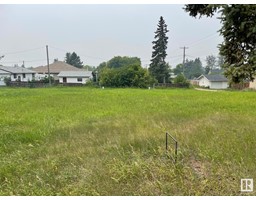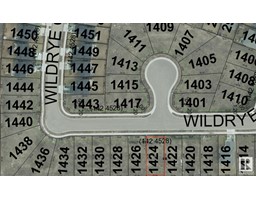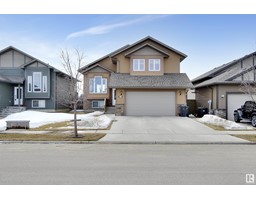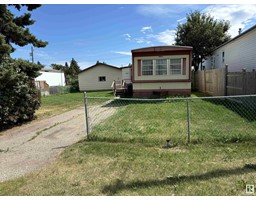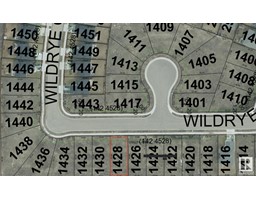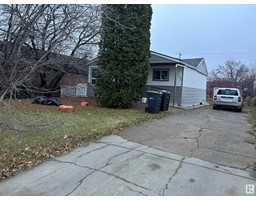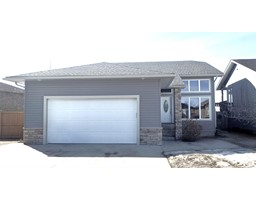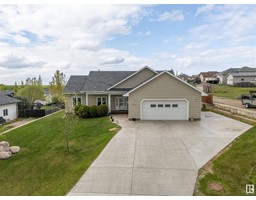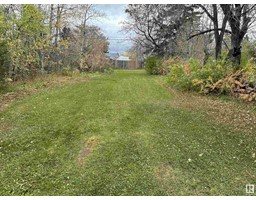3303 901 16 ST Cold Lake North, Cold Lake, Alberta, CA
Address: 3303 901 16 ST, Cold Lake, Alberta
Summary Report Property
- MKT IDE4432230
- Building TypeApartment
- Property TypeSingle Family
- StatusBuy
- Added3 weeks ago
- Bedrooms2
- Bathrooms2
- Area1015 sq. ft.
- DirectionNo Data
- Added On06 Jun 2025
Property Overview
Third floor unit with a LAKE VIEW located in Grandview Village. This large two bedroom, two bathroom unit is nicely upgraded! Open floor plan is ideal for entertaining. Rich dark cabinetry in the kitchen with a large raised eating bar on the peninsula, Cambria counters, tiled back splash, and a built in hutch. Dining and main living area with ceramic tiled floors. Massive master bedroom offers ample space for a king sized bedroom set and features a three-piece ensuite with walk through closet. Large second bedroom plus a four-piece main bath and in-suite laundry complete this awesome unit. Maintenance free living with excellent building amenities including elevator, exercise room, air conditioner and the maintenance fee covers heat, water, sewer, landscaping, snow removal and much more. Titled HEATED UNDERGROUND PARKING, plus additional exterior energized parking stall. (id:51532)
Tags
| Property Summary |
|---|
| Building |
|---|
| Level | Rooms | Dimensions |
|---|---|---|
| Main level | Living room | 4.18 m x 3.98 m |
| Dining room | 3.9 m x 3.45 m | |
| Kitchen | 4.33 m x 2.78 m | |
| Primary Bedroom | 4.25 m x 3.54 m | |
| Bedroom 2 | 3.55 m x 3.07 m |
| Features | |||||
|---|---|---|---|---|---|
| No Animal Home | No Smoking Home | Heated Garage | |||
| Indoor | Stall | Underground | |||
| Dishwasher | Dryer | Garage door opener | |||
| Microwave Range Hood Combo | Refrigerator | Stove | |||
| Washer | Window Coverings | Central air conditioning | |||
| Vinyl Windows | |||||























