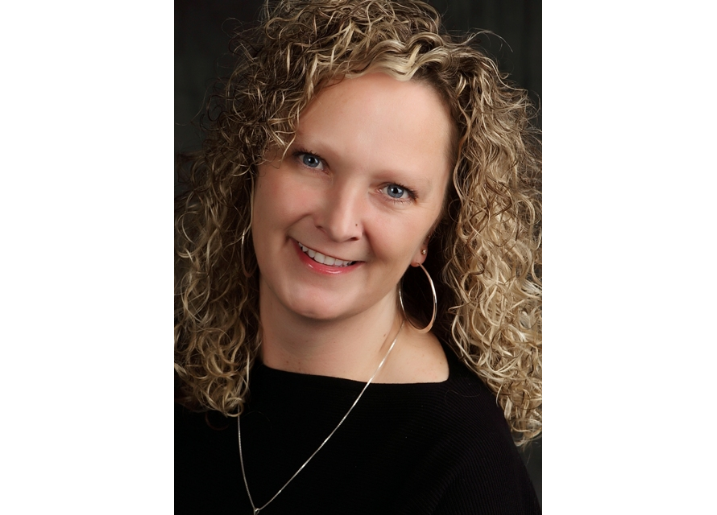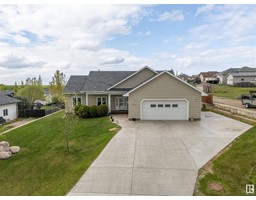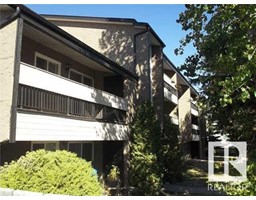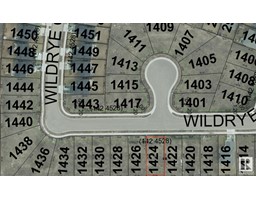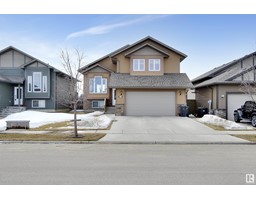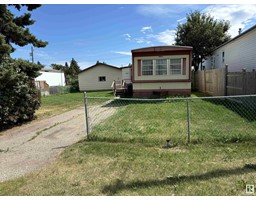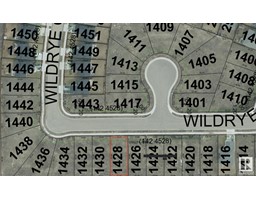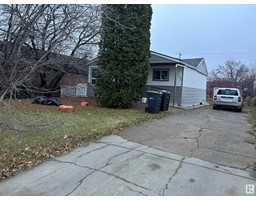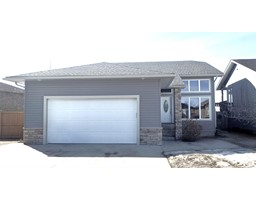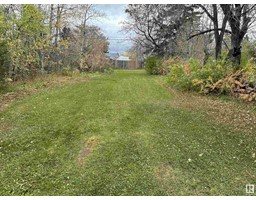4704B 48 ST Cold Lake South, Cold Lake, Alberta, CA
Address: 4704B 48 ST, Cold Lake, Alberta
Summary Report Property
- MKT IDE4432060
- Building TypeDuplex
- Property TypeSingle Family
- StatusBuy
- Added6 hours ago
- Bedrooms2
- Bathrooms2
- Area705 sq. ft.
- DirectionNo Data
- Added On22 Apr 2025
Property Overview
It’s not every day a home like this hits the market in Cold Lake—this fully revamped half duplex is a rare gem that’s as stylish as it is functional. Featuring 2 bedrooms and 1.5 bathrooms, every inch of this home has been thoughtfully reimagined with a clean, modern Scandinavian aesthetic that feels both fresh and timeless. Step inside to discover bright, freshly painted interiors, all-new contemporary light fixtures, and two completely redesigned bathrooms that will have you captivated—think bold patterned tile, sleek new vanities, curated lighting, and a calming colour palette that feels straight out of a design magazine. Outside, the fully fenced yard is surrounded by lush landscaping that creates a private retreat, while a rear gravel parking pad and convenient back alley access add everyday practicality. Comfort meets efficiency with in-floor heating and hot water on demand. Looking for something truly special, this one is an absolute must-see! (id:51532)
Tags
| Property Summary |
|---|
| Building |
|---|
| Land |
|---|
| Level | Rooms | Dimensions |
|---|---|---|
| Lower level | Primary Bedroom | 3.55 m x 3.9 m |
| Bedroom 2 | 3.36 m x 3.67 m | |
| Laundry room | Measurements not available | |
| Upper Level | Living room | 3.51 m x 3.75 m |
| Dining room | Measurements not available | |
| Kitchen | 2.8 m x 4.25 m |
| Features | |||||
|---|---|---|---|---|---|
| See remarks | Flat site | Lane | |||
| Closet Organizers | Rear | RV | |||
| Dishwasher | Dryer | Microwave Range Hood Combo | |||
| Refrigerator | Stove | Washer | |||
| Window Coverings | See remarks | Vinyl Windows | |||































