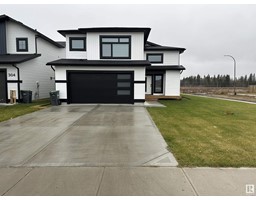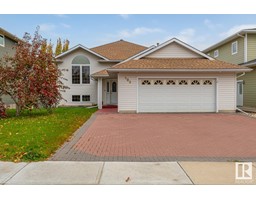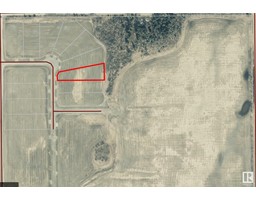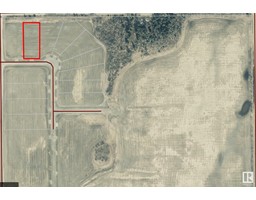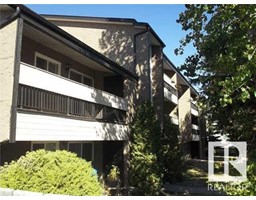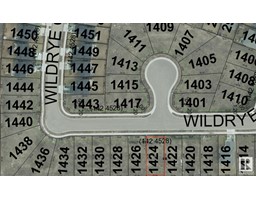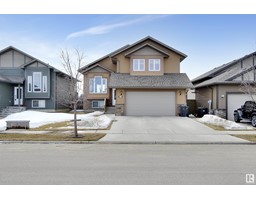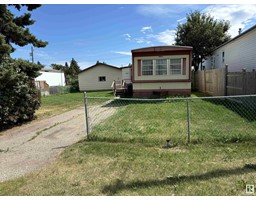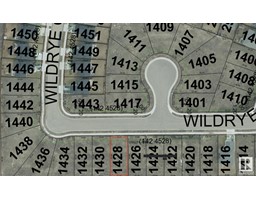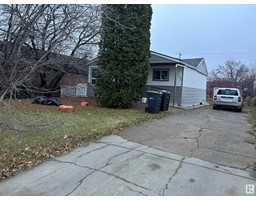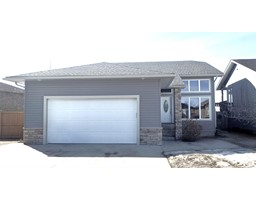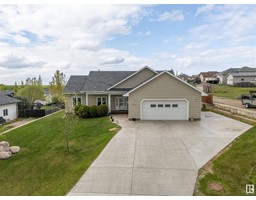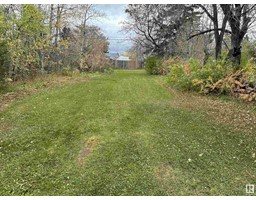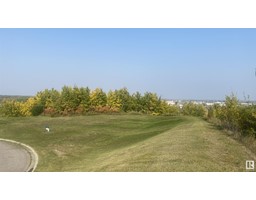6015 54 AV Cold Lake South, Cold Lake, Alberta, CA
Address: 6015 54 AV, Cold Lake, Alberta
Summary Report Property
- MKT IDE4431683
- Building TypeHouse
- Property TypeSingle Family
- StatusBuy
- Added19 hours ago
- Bedrooms5
- Bathrooms2
- Area1051 sq. ft.
- DirectionNo Data
- Added On18 Apr 2025
Property Overview
Situated in the family friendly neighbourhood of Westlawn, this 5 bedroom 2 bathroom bi-level is move in ready with a overhaul from top to bottom that will leave you impressed! Flooring has been updated throughout the carpet free home, along with trim, paint, light fixtures, front door, bathroom counters, kitchen counters and backsplash. Everything will feel like new when you walk into this home! Spacious front entry with direct access to the double attached garage; & a bright living room up just a couple stairs. You will love the modern feel of the updated kitchen with Stainless Steel Appliances. Off the dining room is access to the updated back deck and fenced/landscaped backyard with alley access. 3 bedrooms and a renovated main bathroom complete the upper floor. Downstairs includes family room, 2 bedrooms, & a show stopper bathroom with double sink & tiled 5ft shower. Added benefit of updated shingles round out this move in ready home close to 4 Wing. (id:51532)
Tags
| Property Summary |
|---|
| Building |
|---|
| Land |
|---|
| Level | Rooms | Dimensions |
|---|---|---|
| Basement | Family room | 6.89 m x 3.25 m |
| Bedroom 4 | 3.85 m x 3.17 m | |
| Bedroom 5 | 3.83 m x 3.43 m | |
| Main level | Living room | 5.33 m x 3.37 m |
| Dining room | 3.25 m x 2.1 m | |
| Kitchen | 2.74 m x 2.46 m | |
| Primary Bedroom | 3.73 m x 3.32 m | |
| Bedroom 2 | 2.76 m x 3.06 m | |
| Bedroom 3 | 2.71 m x 2.93 m |
| Features | |||||
|---|---|---|---|---|---|
| Treed | See remarks | Attached Garage | |||
| Dishwasher | Dryer | Garage door opener remote(s) | |||
| Garage door opener | Microwave Range Hood Combo | Refrigerator | |||
| Stove | Washer | Window Coverings | |||

































