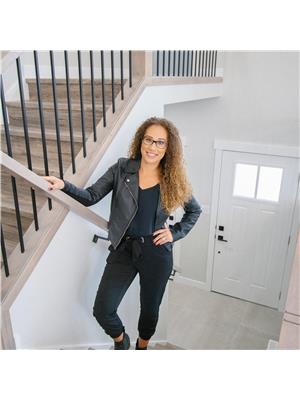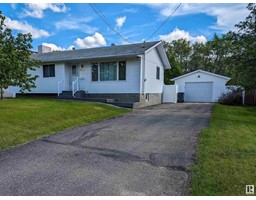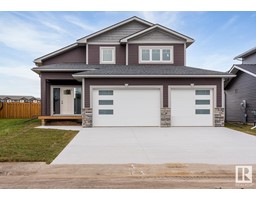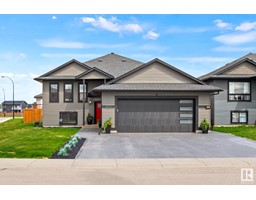5 ASPEN CO, Cold Lake, Alberta, CA
Address: 5 ASPEN CO, Cold Lake, Alberta
Summary Report Property
- MKT IDE4393147
- Building TypeHouse
- Property TypeSingle Family
- StatusBuy
- Added1 weeks ago
- Bedrooms5
- Bathrooms3
- Area1522 sq. ft.
- DirectionNo Data
- Added On17 Jun 2024
Property Overview
Fully developed walkout bungalow in Aspen Court! As you enter through the front door, you're greeted by a spacious foyer with vaulted ceilings, stunning hardwood floors, and an open floor plan. The well-designed kitchen boasts ample cabinetry, a center island with Cambria countertops, and a convenient main floor laundry area off the 24x24 heated garage. The main floor includes three generously sized bedrooms, with the primary suite offering three closets and a luxurious 5-piece ensuite complete with a jetted tub and separate shower. The lower level, with its impressive 10' ceilings, is fully finished and includes a family room. A temporary wall separates the remainder of the basement, which hosts 2 bedrooms, a temporary kitchenette set up, a 4-piece bath, and secondary laundry. This space can easily be converted back to a large family room with walkout access to the fenced backyard. There are countless features in this remarkable home that must be seen to be fully appreciated. (id:51532)
Tags
| Property Summary |
|---|
| Building |
|---|
| Level | Rooms | Dimensions |
|---|---|---|
| Basement | Family room | Measurements not available |
| Bedroom 2 | Measurements not available | |
| Bedroom 4 | Measurements not available | |
| Bedroom 5 | Measurements not available | |
| Main level | Living room | Measurements not available |
| Dining room | Measurements not available | |
| Kitchen | Measurements not available | |
| Primary Bedroom | Measurements not available | |
| Bedroom 3 | Measurements not available | |
| Laundry room | Measurements not available |
| Features | |||||
|---|---|---|---|---|---|
| Cul-de-sac | Attached Garage | Heated Garage | |||
| Dishwasher | Garage door opener remote(s) | Garage door opener | |||
| Microwave Range Hood Combo | Stove | See remarks | |||
| Dryer | Refrigerator | Two Washers | |||
| Walk out | Ceiling - 10ft | ||||
























































