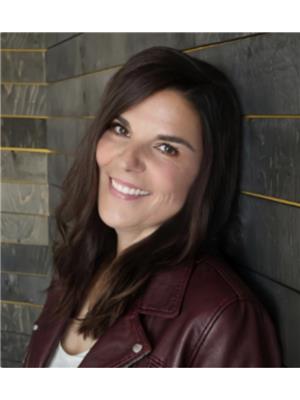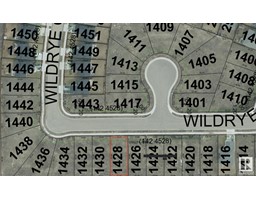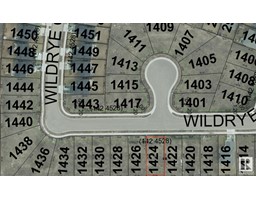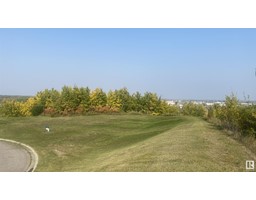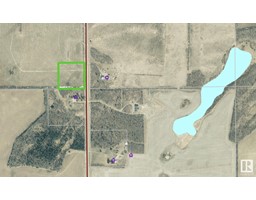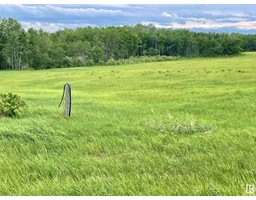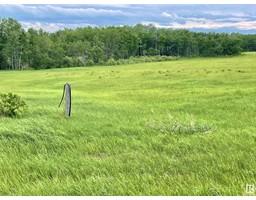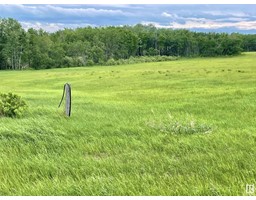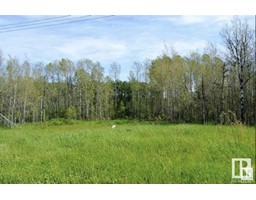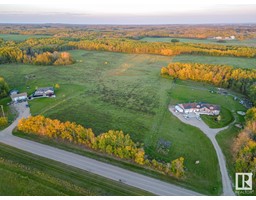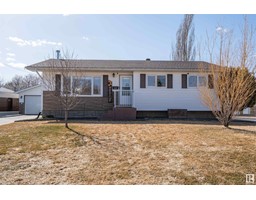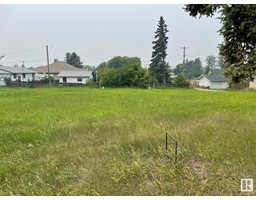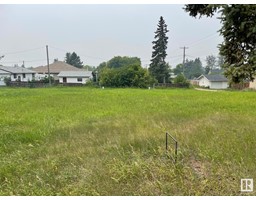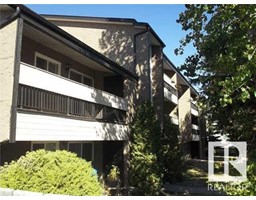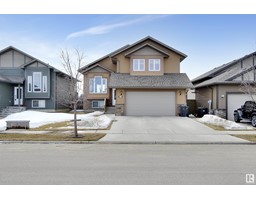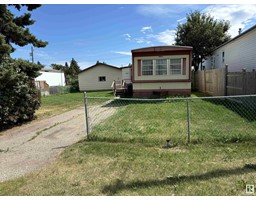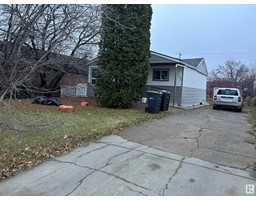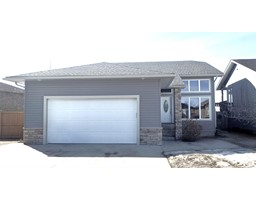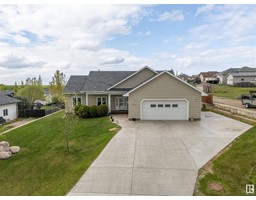702 20 AV Lefebvre Heights, Cold Lake, Alberta, CA
Address: 702 20 AV, Cold Lake, Alberta
Summary Report Property
- MKT IDE4428108
- Building TypeHouse
- Property TypeSingle Family
- StatusBuy
- Added11 weeks ago
- Bedrooms4
- Bathrooms4
- Area1711 sq. ft.
- DirectionNo Data
- Added On29 Mar 2025
Property Overview
This beautiful home in Lefebvre Heights has been well manicured outside & immaculately kept inside.The front covered deck greets you as you walk into the huge entry way. Hardwood flooring throughout the main level w/ ceramic tile in the kitchen & bathroom areas. Beautiful white kitchen cabinets w/ matching trim, eat up middle island, pantry, stainless steel appliances, wine rack & built in cabinets.The dining room has direct deck access and overlooks the family room with gas fireplace. 2 piece guest bathroom and laundry on this level.The upper floor houses 3 bedrooms.Big beautiful rooms w/ window seats & a 4 piece bathroom(jetted tub).The primary has a walk in closet and 3 piece ensuite bathroom. The basement has heated laminate floors, a HUGE guest bedroom, 3 piece bathroom & a SPACIOUS family room (vent installed for future wood stove).The attached garage(24X28) is heated w/ floor drain. A/C installed, central vac, shingles 2022.Underground sprinklers, back alley access,garden beds, apple trees & shed. (id:51532)
Tags
| Property Summary |
|---|
| Building |
|---|
| Land |
|---|
| Level | Rooms | Dimensions |
|---|---|---|
| Lower level | Family room | Measurements not available |
| Bedroom 4 | Measurements not available | |
| Main level | Living room | Measurements not available |
| Dining room | Measurements not available | |
| Kitchen | Measurements not available | |
| Upper Level | Primary Bedroom | Measurements not available |
| Bedroom 2 | Measurements not available | |
| Bedroom 3 | Measurements not available |
| Features | |||||
|---|---|---|---|---|---|
| Lane | Attached Garage | Dishwasher | |||
| Dryer | Refrigerator | Storage Shed | |||
| Stove | Washer | Window Coverings | |||
| Central air conditioning | Vinyl Windows | ||||






































