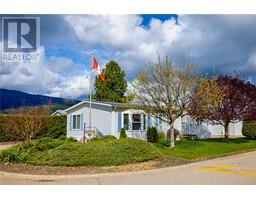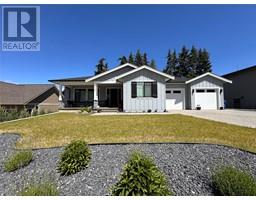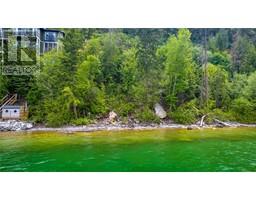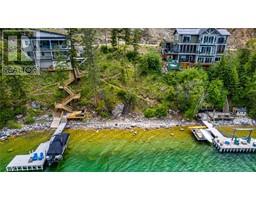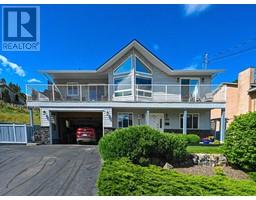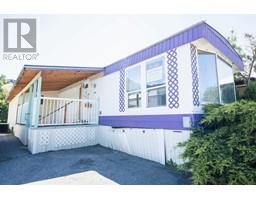230 Cypress Drive Mun of Coldstream, Coldstream, British Columbia, CA
Address: 230 Cypress Drive, Coldstream, British Columbia
5 Beds4 Baths4565 sqftStatus: Buy Views : 600
Price
$1,198,000
Summary Report Property
- MKT ID10320690
- Building TypeHouse
- Property TypeSingle Family
- StatusBuy
- Added14 weeks ago
- Bedrooms5
- Bathrooms4
- Area4565 sq. ft.
- DirectionNo Data
- Added On12 Aug 2024
Property Overview
Popular Coldstream Valley Estates! Mature landscaped yard on .55 acre lot, reflecting rural living at its best with its peaceful lifestyle. This spacious 5 Bdrm. 4 bath home offers a large bright kitchen area, heated tile flooring, Oak Cabinets, over sized island, formal dinning room, large Primary suite and the living room features a magnificent floor to ceiling stone fireplace. This property provides an abundance of living space including a fully self-contained 1 bed 1 bath legal basement suite offering flexibility and potential for rental income. Ample room for extra parking, sweeping views of the Coldstream Valley and close to biking & hiking trails. (id:51532)
Tags
| Property Summary |
|---|
Property Type
Single Family
Building Type
House
Storeys
2
Square Footage
4565 sqft
Title
Freehold
Neighbourhood Name
Mun of Coldstream
Land Size
0.55 ac|under 1 acre
Built in
1984
Parking Type
See Remarks,Attached Garage(2)
| Building |
|---|
Bathrooms
Total
5
Partial
1
Interior Features
Appliances Included
Range, Dishwasher, Range - Gas, Washer & Dryer
Basement Type
Crawl space
Building Features
Style
Detached
Architecture Style
Ranch
Square Footage
4565 sqft
Heating & Cooling
Cooling
Central air conditioning
Heating Type
Forced air, See remarks
Utilities
Utility Sewer
Septic tank
Water
Municipal water
Parking
Parking Type
See Remarks,Attached Garage(2)
Total Parking Spaces
2
| Level | Rooms | Dimensions |
|---|---|---|
| Basement | Recreation room | 27' x 15'7'' |
| Bedroom | 13'1'' x 13'5'' | |
| Main level | Bedroom | 8'6'' x 13'4'' |
| Partial bathroom | Measurements not available | |
| Foyer | 8'6'' x 13'4'' | |
| Dining nook | 10' x 15'4'' | |
| Laundry room | 9'9'' x 6'11'' | |
| Exercise room | 10'9'' x 12'1'' | |
| Family room | 13'6'' x 19'1'' | |
| Dining room | 12'1'' x 15'6'' | |
| Bedroom | 11'2'' x 8'6'' | |
| Full ensuite bathroom | Measurements not available | |
| Full bathroom | 8'3'' x 7'5'' | |
| Primary Bedroom | 14'2'' x 13'2'' | |
| Living room | 14'7'' x 21'1'' | |
| Kitchen | 12'6'' x 13'4'' | |
| Additional Accommodation | Kitchen | 9'4'' x 14'5'' |
| Full bathroom | 11'9'' x 9'3'' | |
| Living room | 12'9'' x 12'10'' | |
| Primary Bedroom | 10'6'' x 9'1'' |
| Features | |||||
|---|---|---|---|---|---|
| See Remarks | Attached Garage(2) | Range | |||
| Dishwasher | Range - Gas | Washer & Dryer | |||
| Central air conditioning | |||||







































































