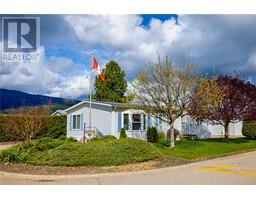8940 Davidson Place Adventure Bay, Vernon, British Columbia, CA
Address: 8940 Davidson Place, Vernon, British Columbia
4 Beds4 Baths3429 sqftStatus: Buy Views : 87
Price
$1,449,900
Summary Report Property
- MKT ID10309481
- Building TypeHouse
- Property TypeSingle Family
- StatusBuy
- Added13 weeks ago
- Bedrooms4
- Bathrooms4
- Area3429 sq. ft.
- DirectionNo Data
- Added On21 Aug 2024
Property Overview
Brand new Highridge show home situated in the coveted Adventure Bay Community. Experience the difference that quality makes... Wonderful open concept living with a modern style kitchen area, large island, stainless steel appliances, engineered hardwood floors and lots of natural day light. This Beautiful 4 bedroom + Den Home Has panoramic views of Okanagan Lake that will take your breath away. Luxurious master suite with heated floors, custom tile shower, generous size walk-in closet. Perfect blend of modern comfort and natural beauty and only minutes away from Biking & Walking trails also Lake access for Adventure Bay community. (id:51532)
Tags
| Property Summary |
|---|
Property Type
Single Family
Building Type
House
Storeys
2
Square Footage
3429 sqft
Title
Freehold
Neighbourhood Name
Adventure Bay
Land Size
0.25 ac|under 1 acre
Built in
2023
Parking Type
Attached Garage(2)
| Building |
|---|
Bathrooms
Total
4
Interior Features
Flooring
Carpeted, Ceramic Tile, Hardwood
Building Features
Features
Cul-de-sac
Style
Detached
Architecture Style
Ranch
Square Footage
3429 sqft
Heating & Cooling
Cooling
Central air conditioning
Heating Type
Forced air, See remarks
Utilities
Utility Sewer
Municipal sewage system
Water
Municipal water
Exterior Features
Exterior Finish
Stucco
Neighbourhood Features
Community Features
Adult Oriented, Family Oriented
Amenities Nearby
Golf Nearby, Recreation
Parking
Parking Type
Attached Garage(2)
Total Parking Spaces
2
| Level | Rooms | Dimensions |
|---|---|---|
| Basement | Den | 11'8'' x 18'4'' |
| Storage | 8'8'' x 22'4'' | |
| Media | 14' x 22'4'' | |
| Full ensuite bathroom | Measurements not available | |
| Family room | 15'7'' x 18'8'' | |
| Bedroom | 12'8'' x 13'4'' | |
| Full bathroom | Measurements not available | |
| Bedroom | 12' x 12'2'' | |
| Main level | Bedroom | 10'8'' x 11'2'' |
| Dining room | 11' x 12' | |
| Full ensuite bathroom | Measurements not available | |
| Full bathroom | Measurements not available | |
| Primary Bedroom | 12'8'' x 14'2'' | |
| Living room | 15'4'' x 16' | |
| Kitchen | 14'5'' x 12' |
| Features | |||||
|---|---|---|---|---|---|
| Cul-de-sac | Attached Garage(2) | Central air conditioning | |||




































































































