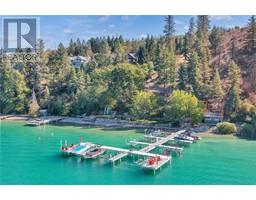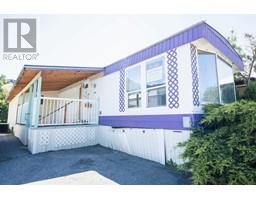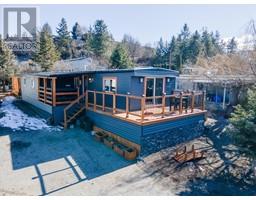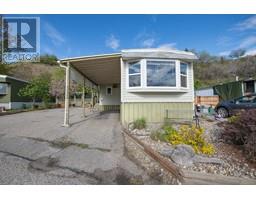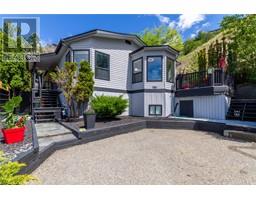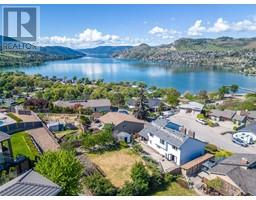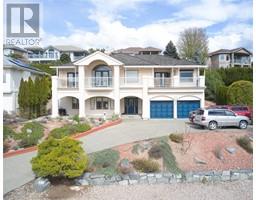4006 Coachwood Close Mun of Coldstream, Coldstream, British Columbia, CA
Address: 4006 Coachwood Close, Coldstream, British Columbia
Summary Report Property
- MKT ID10315120
- Building TypeHouse
- Property TypeSingle Family
- StatusBuy
- Added1 weeks ago
- Bedrooms4
- Bathrooms3
- Area2672 sq. ft.
- DirectionNo Data
- Added On16 Jun 2024
Property Overview
Fantastic 4 bedroom 3 bathroom family home in the popular Whisper Ridge subdivision in Coldstream. Beautifully landscaped, this 1.32 acre property sits in a very quiet location with great valley views from the large covered deck off the kitchen area to enjoy the Okanagan weather. Detached garage, paved driveway and lots of extra parking spaces for the RV or toys. The backyard has a great fire pit area, huge extra deck space, and plenty of room for the kids to play. The main floor features a large luxury kitchen leading to the covered deck, high ceilings in the living room, and a good sized master bedroom and full ensuite. Downstairs has two large open areas for entertaining, pool table, or movie area. High quality build with tile roof, hardie siding, elite Lennox furnace and more. Whisper Ridge has a shared 160 acres for hiking & biking & backs on to crown land for access to even more trails. Quick possession possible! (id:51532)
Tags
| Property Summary |
|---|
| Building |
|---|
| Level | Rooms | Dimensions |
|---|---|---|
| Basement | Recreation room | 30'9'' x 16'1'' |
| Bedroom | 11'9'' x 11'4'' | |
| Bedroom | 13' x 12' | |
| Full bathroom | 7'2'' x 8'4'' | |
| Main level | Dining room | 9'6'' x 14' |
| Kitchen | 15' x 15' | |
| Living room | 16' x 17'6'' | |
| Full bathroom | Measurements not available | |
| Bedroom | 11'5'' x 11'11'' | |
| 4pc Ensuite bath | 8'0'' x 8'2'' | |
| Primary Bedroom | 10'6'' x 16' | |
| Foyer | 8'11'' x 10'0'' |
| Features | |||||
|---|---|---|---|---|---|
| Irregular lot size | See Remarks | Attached Garage(2) | |||
| Other | Central air conditioning | ||||




















































































