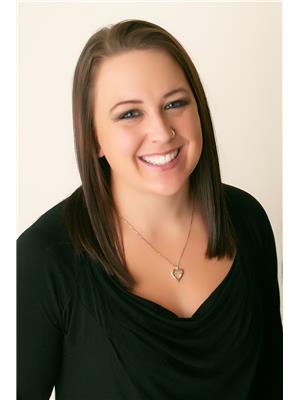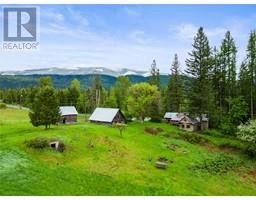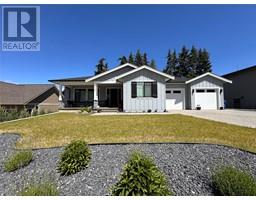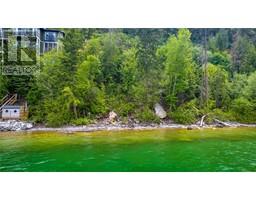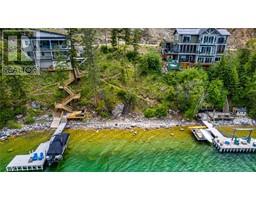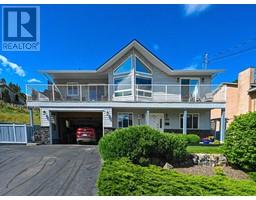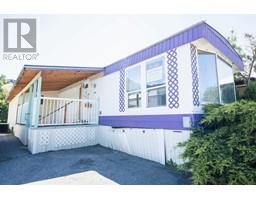7701 Birch Lane Mun of Coldstream, Coldstream, British Columbia, CA
Address: 7701 Birch Lane, Coldstream, British Columbia
Summary Report Property
- MKT ID10311421
- Building TypeHouse
- Property TypeSingle Family
- StatusBuy
- Added19 weeks ago
- Bedrooms5
- Bathrooms3
- Area2710 sq. ft.
- DirectionNo Data
- Added On10 Jul 2024
Property Overview
Situated on a lovely cul de sac in the heart of Coldstream is this beautiful rancher. Pride of ownership is prevalent from the moment you drive up. With its meticulously manicured yard & extremely well cared for 5 bed, 3 bath home, that was fully renovated in 2020/2021, there's plenty of space for the whole family. Be impressed by the great layout, the main floor flows beautifully into the formal living & dining room space.The large kitchen overlooks the fenced backyard, offers quartz counters, ample cabinetry & new s/s appliances Step out onto the covered deck off the kitchen or dining area, a perfect space to enjoy the hot Okanagan summers & extend your living area from inside to outside. Thoughtfully designed w/ 3 beds on the main, situated at the other end of the home for peace & quiet, offering an inviting setting for family life. A full bathroom & 1/2 bath are also located on the main. The basement is set up perfectly for additional living space, extended family or a mortgage helper suite w/ a 2nd kitchen (gas stove), living room, laundry (2 sets of washer/dryer & additional washer for work clothes), 2 bedrooms, a full bathroom, storage area & separate entrance. The backyard is a beautiful oasis with a massive covered patio, sizeable lawn & separate, fenced dog run. There's a storage shed and loads of parking. A single-car garage means room for a car, toys, tools, you name it! Located easy biking distance to schools, Kal Beach & the amazing Kal Park trails. (id:51532)
Tags
| Property Summary |
|---|
| Building |
|---|
| Land |
|---|
| Level | Rooms | Dimensions |
|---|---|---|
| Basement | Bedroom | 13'0'' x 11'8'' |
| Bedroom | 13'4'' x 12'3'' | |
| Laundry room | 9'1'' x 6'2'' | |
| Laundry room | 12'6'' x 5'8'' | |
| Laundry room | 7'8'' x 4'10'' | |
| 4pc Bathroom | 12'10'' x 8'3'' | |
| Living room | 21'11'' x 10'9'' | |
| Kitchen | 13'4'' x 13'1'' | |
| Main level | Other | 23'3'' x 14'7'' |
| 2pc Bathroom | 8'1'' x 5'11'' | |
| 4pc Bathroom | 8'1'' x 7'10'' | |
| Bedroom | 10'9'' x 9'8'' | |
| Bedroom | 11'2'' x 10'0'' | |
| Primary Bedroom | 14'1'' x 11'6'' | |
| Kitchen | 16'1'' x 11'6'' | |
| Dining room | 11'6'' x 7'5'' | |
| Living room | 19'6'' x 14'4'' |
| Features | |||||
|---|---|---|---|---|---|
| Cul-de-sac | Level lot | Private setting | |||
| Central island | One Balcony | See Remarks | |||
| Attached Garage(1) | Refrigerator | Dishwasher | |||
| Dryer | Range - Electric | Range - Gas | |||
| Microwave | Washer | Central air conditioning | |||






































