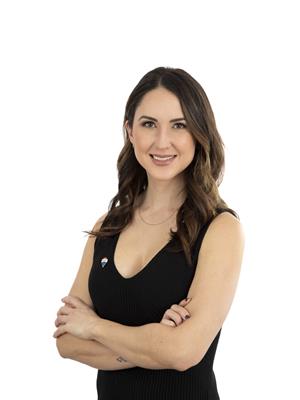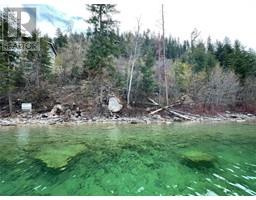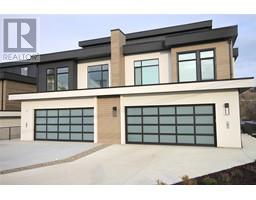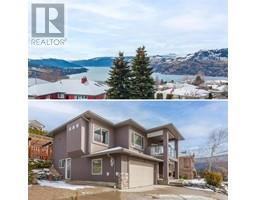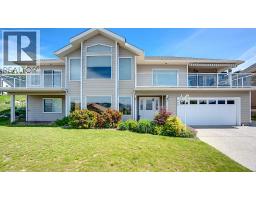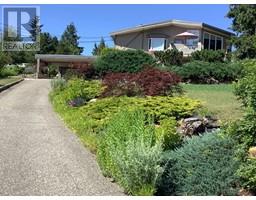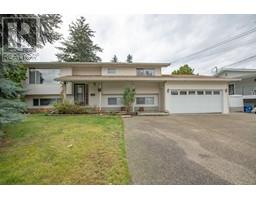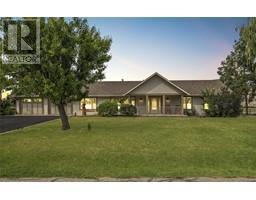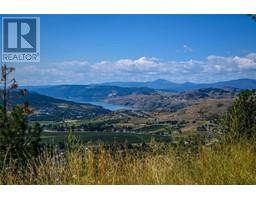7708 Coldstream Creek Road Mun of Coldstream, Coldstream, British Columbia, CA
Address: 7708 Coldstream Creek Road, Coldstream, British Columbia
4 Beds3 Baths2150 sqftStatus: Buy Views : 480
Price
$849,900
Summary Report Property
- MKT ID10352352
- Building TypeHouse
- Property TypeSingle Family
- StatusBuy
- Added1 days ago
- Bedrooms4
- Bathrooms3
- Area2150 sq. ft.
- DirectionNo Data
- Added On25 Jul 2025
Property Overview
Welcome to life in beautiful Coldstream! This well-maintained 4-bedroom home sits on a large, landscaped .28-acre corner lot with RV/boat parking and is located in one of the most sought-after school catchments in the area. Enjoy charming country views of the farmland across the street, right from your dining and living room windows! With fresh exterior Hardie board, all-new windows, and a bright, white kitchen, this home blends comfort with potential. Features include two cozy gas fireplaces, new flooring in several areas, and a spacious covered deck perfect for entertaining. Bring your ideas—there’s still room to add your personal touches and make it your dream home in one of Coldstream’s most desirable neighborhoods. (id:51532)
Tags
| Property Summary |
|---|
Property Type
Single Family
Building Type
House
Storeys
2
Square Footage
2150 sqft
Title
Freehold
Neighbourhood Name
Mun of Coldstream
Land Size
0.28 ac|under 1 acre
Built in
1974
Parking Type
See Remarks,Attached Garage(2)
| Building |
|---|
Bathrooms
Total
4
Partial
1
Interior Features
Appliances Included
Refrigerator, Dishwasher, Range - Electric
Flooring
Carpeted, Linoleum
Building Features
Features
Level lot, Treed, Corner Site
Style
Detached
Square Footage
2150 sqft
Heating & Cooling
Heating Type
Forced air, See remarks
Utilities
Utility Sewer
Septic tank
Water
Municipal water
Exterior Features
Exterior Finish
Brick, Other
Neighbourhood Features
Community Features
Family Oriented, Rural Setting
Amenities Nearby
Park, Recreation, Schools
Parking
Parking Type
See Remarks,Attached Garage(2)
Total Parking Spaces
2
| Land |
|---|
Lot Features
Fencing
Fence
| Level | Rooms | Dimensions |
|---|---|---|
| Second level | 4pc Bathroom | 7'2'' x 8'11'' |
| Bedroom | 9'4'' x 8'10'' | |
| Bedroom | 12'5'' x 11'7'' | |
| 3pc Ensuite bath | 8'10'' x 3'11'' | |
| Primary Bedroom | 12'5'' x 11'9'' | |
| Kitchen | 12'7'' x 16'2'' | |
| Dining room | 11'2'' x 9'3'' | |
| Living room | 16'4'' x 12'6'' | |
| Main level | Laundry room | 9'5'' x 9'3'' |
| 3pc Bathroom | 8'6'' x 6'0'' | |
| Bedroom | 12'5'' x 11'7'' | |
| Recreation room | 16'4'' x 12'6'' | |
| Foyer | 14'10'' x 12'6'' |
| Features | |||||
|---|---|---|---|---|---|
| Level lot | Treed | Corner Site | |||
| See Remarks | Attached Garage(2) | Refrigerator | |||
| Dishwasher | Range - Electric | ||||

















































