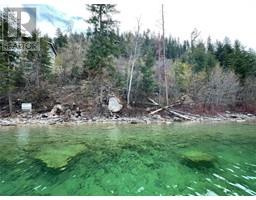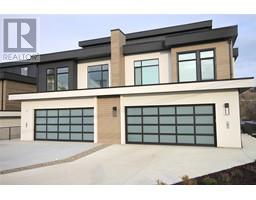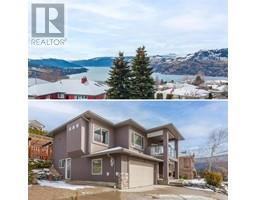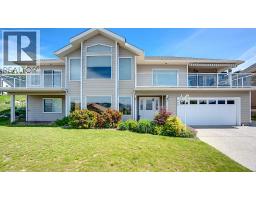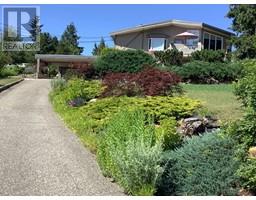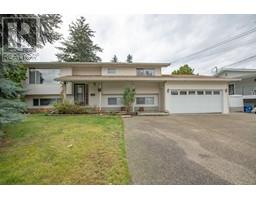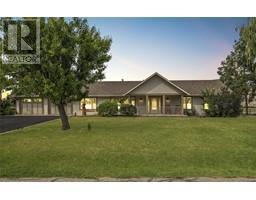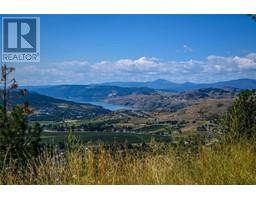8875 Braeburn Drive Middleton Mountain Coldstream, Coldstream, British Columbia, CA
Address: 8875 Braeburn Drive, Coldstream, British Columbia
Summary Report Property
- MKT ID10353027
- Building TypeHouse
- Property TypeSingle Family
- StatusBuy
- Added3 days ago
- Bedrooms4
- Bathrooms3
- Area3417 sq. ft.
- DirectionNo Data
- Added On24 Jul 2025
Property Overview
Welcome to 8875 Braeburn Drive – Where Okanagan Living Meets Elevated Comfort Prepare to be captivated by panoramic views of Kalamalka Lake from this beautifully appointed 4-bedroom, 3-bathroom home, offering approximately 3,400 sq. ft. of bright and spacious living. Nestled in one of Coldstream’s most sought-after neighbourhoods, this property blends tranquility, lifestyle, and convenience. Step inside to an open-concept design that seamlessly connects the kitchen, dining, and living areas—perfect for entertaining or soaking in the scenery from every angle. Large windows flood the home with natural light and frame the lake views like a work of art. The spacious primary suite offers a peaceful retreat with a spa-like ensuite and walk-in closet. Downstairs, the lower level is ideal for guests, family, or creating a media or recreation room—whatever suits your lifestyle. Enjoy the outdoors with easy access to the Okanagan Rail Trail, multiple nearby golf courses, and the sparkling waters of Kalamalka Lake just minutes away. Families will appreciate being close to two elementary schools and a high school, while travelers will love being just a 30-minute drive to Kelowna International Airport. Whether you’re enjoying coffee on the deck or an evening walk with lake views, 8875 Braeburn Drive is more than a home—it’s a lifestyle. (id:51532)
Tags
| Property Summary |
|---|
| Building |
|---|
| Level | Rooms | Dimensions |
|---|---|---|
| Lower level | Family room | 15'5'' x 23'6'' |
| Workshop | 22'5'' x 22'5'' | |
| Office | 6'6'' x 11' | |
| Other | 12'10'' x 15'8'' | |
| Dining nook | 5'4'' x 7'5'' | |
| Library | 9'6'' x 14'8'' | |
| Storage | 5'2'' x 8'9'' | |
| Bedroom | 12'5'' x 14'6'' | |
| 4pc Bathroom | 4'11'' x 10'10'' | |
| Bedroom | 10'9'' x 14'6'' | |
| Main level | Other | 6' x 10'9'' |
| 4pc Ensuite bath | 8'2'' x 12'5'' | |
| Primary Bedroom | 14'9'' x 15' | |
| Dining room | 11' x 16'6'' | |
| Kitchen | 13' x 13'9'' | |
| Living room | 18'6'' x 19'3'' | |
| 4pc Bathroom | 8'2'' x 9'2'' | |
| Bedroom | 11'8'' x 12'6'' | |
| Laundry room | 7'6'' x 8'11'' | |
| Foyer | 7'3'' x 8'11'' |
| Features | |||||
|---|---|---|---|---|---|
| Central island | See Remarks | Attached Garage(2) | |||
| Central air conditioning | |||||



















































































