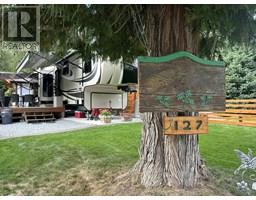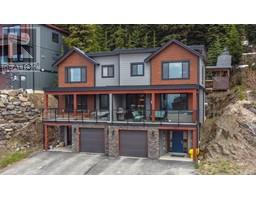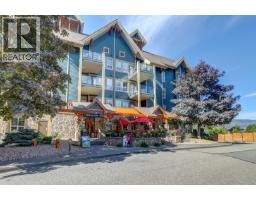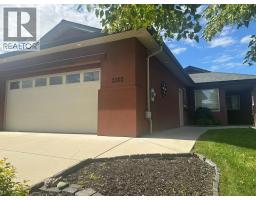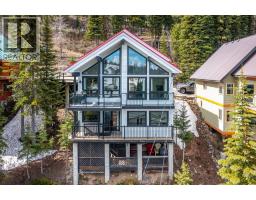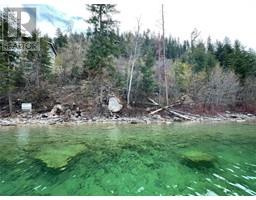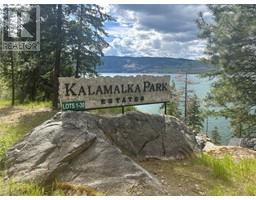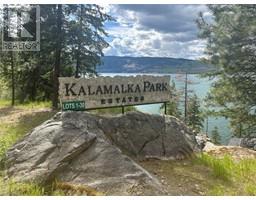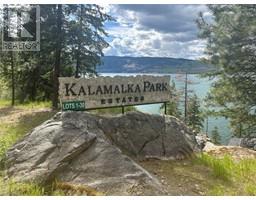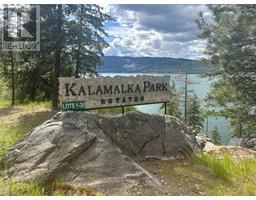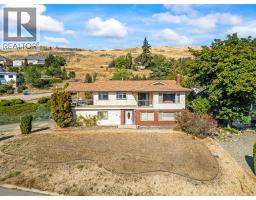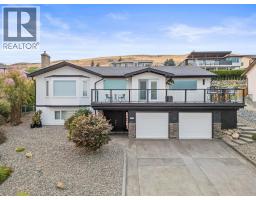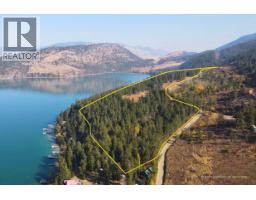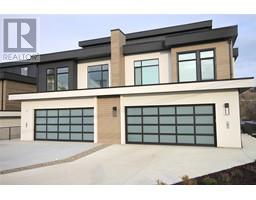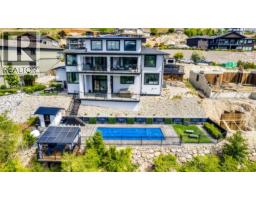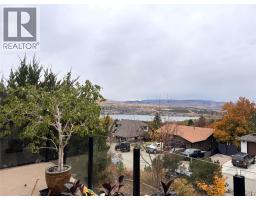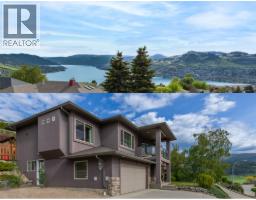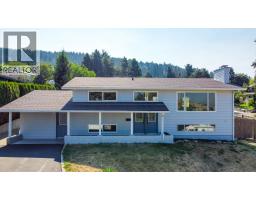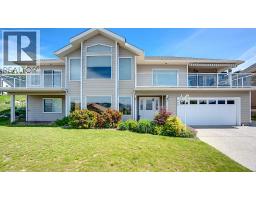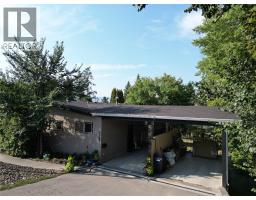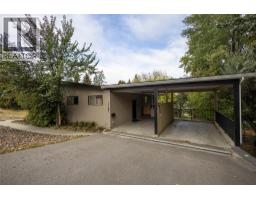9401 Bel Air Drive Mun of Coldstream, Coldstream, British Columbia, CA
Address: 9401 Bel Air Drive, Coldstream, British Columbia
Summary Report Property
- MKT ID10361410
- Building TypeHouse
- Property TypeSingle Family
- StatusBuy
- Added6 days ago
- Bedrooms5
- Bathrooms4
- Area2690 sq. ft.
- DirectionNo Data
- Added On29 Oct 2025
Property Overview
Oct 29 11:30 am update. We now have an accepted offer. Usual Buyer subjects to Nov 6 and a Seller subject to Nov 1. Sellers welcome all showings until sold. 2 family living. The extended family or multigeneration home you have been waiting for. Perfect opportunity for: adult parents, extended family, or just a mortgage helper to make this home and lifestyle very affordable. The interior staircase has been decommissioned and currently the level entry ground floor and the upper level main home are currently completely separate. The upper level is a extremely spacious and updated 1450 sq ft, 3 bedroom 1.5 bath home with large covered deck. The lower level is a 1236 sq ft 2 bedroom handicap friendly suite with level entry and no stairs from either; the main front entry, the carport entry, or the sliding glass doors to the rear yard. The location and the rear yard are both absolutely fabulous. Located on the end of quiet cul de sac of only 8 homes with an outstanding and private rear yard to accommodate all your gardening, playground, or privacy concerns. Close to elementary and secondary schools and the Cousins Bay entry to Kal Park. This home has served the current owners and family very well but the suite is now empty and it is time for the current owners to retire to a smaller home. This home shows very well, the location is great, and this could go quickly. View the virtual tours at your own convivence or call for additional information or for or a private viewing. The owners are very flexible and would consider renting back either the upper or the lower until they find their new home. (id:51532)
Tags
| Property Summary |
|---|
| Building |
|---|
| Level | Rooms | Dimensions |
|---|---|---|
| Lower level | Utility room | 9'5'' x 5'2'' |
| Storage | 9'5'' x 10'6'' | |
| Storage | 8'5'' x 4'0'' | |
| Foyer | 9'0'' x 9'4'' | |
| Main level | Sunroom | 30'4'' x 10'0'' |
| 4pc Bathroom | 8'3'' x 8'5'' | |
| Bedroom | 10'3'' x 11'2'' | |
| Bedroom | 10'3'' x 13'0'' | |
| 2pc Ensuite bath | 5'1'' x 6'0'' | |
| Primary Bedroom | 13'10'' x 11'7'' | |
| Living room | 10'10'' x 8'10'' | |
| Dining room | 15'2'' x 9'11'' | |
| Kitchen | 12'11'' x 11'7'' | |
| Living room | 21'2'' x 14'8'' | |
| Additional Accommodation | Full bathroom | 9'5'' x 7'6'' |
| Full bathroom | 9'5'' x 8'5'' | |
| Bedroom | 9'5'' x 12'7'' | |
| Primary Bedroom | 15'1'' x 10'9'' | |
| Kitchen | 13'11'' x 13'6'' | |
| Living room | 18'4'' x 14'7'' |
| Features | |||||
|---|---|---|---|---|---|
| Carport | Central air conditioning | ||||





































































































