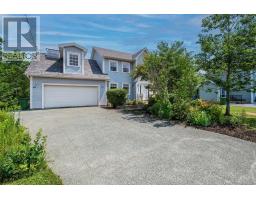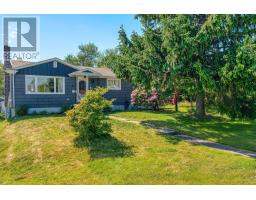34 Estate Drive, Cole Harbour, Nova Scotia, CA
Address: 34 Estate Drive, Cole Harbour, Nova Scotia
Summary Report Property
- MKT ID202417782
- Building TypeHouse
- Property TypeSingle Family
- StatusBuy
- Added23 hours ago
- Bedrooms4
- Bathrooms2
- Area1343 sq. ft.
- DirectionNo Data
- Added On12 Aug 2024
Property Overview
Discover the potential of 34 Estate Drive in Cole Harbour NS! This corner-lot home presents a fantastic investment opportunity for first time home buyers or people looking to downsize. Enjoy the light-filled eat-in kitchen, featuring newer cupboards and flooring. The main level offers a spacious living room w/ fireplace, ideal for relaxation and entertaining. Upstairs, three comfortable bedrooms and a newer bathroom provide ample living space. The charming treed side yard offers tranquility and privacy. Recent upgrades include a new metal roof and professionally painted interior. Perfectly situated in Cole Harbour- a 7 minute drive to Cole Harbour Place for hockey swimming and a library; close to schools, lakes, trails, shopping, and public transit, this property is ready for you to call it home. Don?t miss your chance to invest in this exceptional location! (id:51532)
Tags
| Property Summary |
|---|
| Building |
|---|
| Level | Rooms | Dimensions |
|---|---|---|
| Second level | Bedroom | 8.9x12.9 |
| Bedroom | 9.1x9.3 | |
| Bath (# pieces 1-6) | 5.11x9.3 | |
| Primary Bedroom | 10.9x12.9 | |
| Basement | Bedroom | 20.4x12.1 |
| Laundry / Bath | 6x7.1 | |
| Storage | 7.8x11.7 | |
| Main level | Living room | 23.3x12.3 |
| Eat in kitchen | 10.10x12.3 |
| Features | |||||
|---|---|---|---|---|---|
| Level | Sump Pump | Stove | |||
| Dishwasher | Dryer | Washer | |||
| Microwave Range Hood Combo | Refrigerator | ||||













































