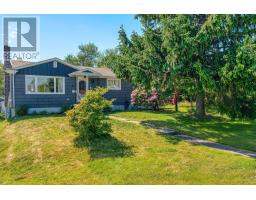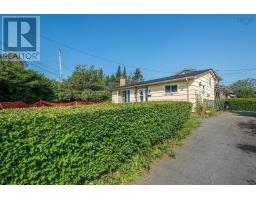354 9 Forest Hills, Cole Harbour, Nova Scotia, CA
Address: 354 9 Forest Hills, Cole Harbour, Nova Scotia
Summary Report Property
- MKT ID202418800
- Building TypeApartment
- Property TypeSingle Family
- StatusBuy
- Added1 days ago
- Bedrooms2
- Bathrooms2
- Area1054 sq. ft.
- DirectionNo Data
- Added On12 Aug 2024
Property Overview
Welcome to your new home! This spacious condo boasts over 1,000 sq ft of thoughtfully designed living space. Featuring two large bedrooms, including a primary suite with an ensuite bathroom, a generous living room, kitchen, 1.5 bathrooms. Recent upgrades include a new heat pump and stylish pot lighting.Situated in a prime location, you'll be just a short walk away from restaurants, shopping, parks, and entertainment. Perfect for those with a busy lifestyle or frequent travelers, this condo offers the convenience of low-maintenance living with no need to worry about snow shoveling or lawn mowing. Move-in ready and perfectly positioned with private greenspace at the back, this unit is ready for you to call it home. Embrace the ease and flexibility of condo living?book your showing today or stop by the Open House this Sunday from 2-4 pm. Don't miss out on this opportunity! (id:51532)
Tags
| Property Summary |
|---|
| Building |
|---|
| Level | Rooms | Dimensions |
|---|---|---|
| Main level | Foyer | Measurements not available |
| Living room | 17.11x13 | |
| Dining room | 9.5x9 | |
| Kitchen | 9x8.5 | |
| Primary Bedroom | 13.10x12.6 w/Bay | |
| Ensuite (# pieces 2-6) | 5.9x4.8 | |
| Bedroom | 17.3x9.1w/bay&jog | |
| Bath (# pieces 1-6) | 9x7.1 | |
| Laundry / Bath | In suite |
| Features | |||||
|---|---|---|---|---|---|
| Treed | Balcony | Parking Space(s) | |||
| Stove | Dishwasher | Washer/Dryer Combo | |||
| Refrigerator | Heat Pump | ||||














































