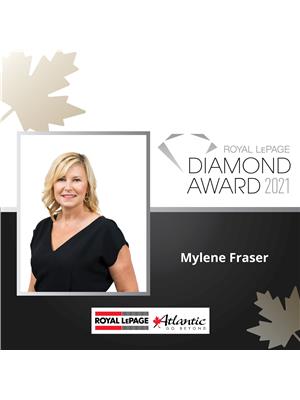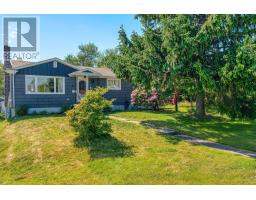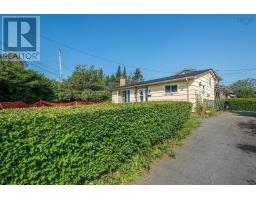55 Delta Drive, Cole Harbour, Nova Scotia, CA
Address: 55 Delta Drive, Cole Harbour, Nova Scotia
Summary Report Property
- MKT ID202417214
- Building TypeHouse
- Property TypeSingle Family
- StatusBuy
- Added-39 seconds ago
- Bedrooms5
- Bathrooms4
- Area3006 sq. ft.
- DirectionNo Data
- Added On13 Aug 2024
Property Overview
Nestled in the heart of Colby Village in Cole Harbour, 55 Delta Drive presents a meticulously maintained and thoughtfully updated family home, ideal for those seeking comfort and convenience. Boasting 4 bedrooms upstairs, including a spacious primary bedroom complete with a walk-through closet and ensuite bathroom, this residence offers ample space for a growing family. The main floor impresses with a sunken living room featuring an electric fireplace and garden doors that open onto a deck, seamlessly blending indoor and outdoor living. Additionally, a formal living room and dining room provide elegant spaces for gatherings, complemented by an updated eat-in kitchen that combines modern amenities with style. Downstairs, a well-appointed basement includes an in-law suite with a walk-out for added privacy, along with a laundry area and two storage spaces, ensuring plenty of room for organization. Outside, the property is adorned with meticulously landscaped gardens showcasing beautiful perennials, creating a tranquil and inviting exterior. Conveniently situated within walking distance to both the elementary and junior high schools, as well as the community pool and tennis courts, residents enjoy easy access to essential amenities. Located just off Caldwell Road, the home offers proximity to shopping centers and recreational facilities, enhancing its appeal for families and individuals alike. With its blend of comfort, functionality, and desirable location, this epitomizes a welcoming and well-maintained living space in Cole Harbour. 55 Delta Drive exemplifies pride of ownership and provides a comfortable, well-appointed living space in a desirable community. Whether you're relaxing in the sunken living room, entertaining in the formal dining area, or enjoying the landscaped gardens, this property offers a perfect blend of functionality and charm. (id:51532)
Tags
| Property Summary |
|---|
| Building |
|---|
| Level | Rooms | Dimensions |
|---|---|---|
| Second level | Primary Bedroom | 19.6 x 12.7 |
| Ensuite (# pieces 2-6) | 6.5 x 6.1 | |
| Bedroom | 12.4 x 9 | |
| Bedroom | 8.8 x 11.4 | |
| Bedroom | 11.3 x 12.7 | |
| Bath (# pieces 1-6) | 4.11 x 10.2 | |
| Basement | Kitchen | 10.9 x 10.1 |
| Living room | 10.8 x 11.9 | |
| Bedroom | 13.2 x 8.4 | |
| Bath (# pieces 1-6) | 4.11 x 6.11 | |
| Laundry room | 6.11 x 4.25 | |
| Utility room | 26.7 x 12.11 | |
| Storage | 22.9 x 11.8 | |
| Main level | Eat in kitchen | 13.4 x 11.4 |
| Family room | 17.11 x 12.2 | |
| Living room | 13.4 x 18.1 | |
| Dining room | 11.2 x 10.8 | |
| Bath (# pieces 1-6) | 4.6 x 4.3 |
| Features | |||||
|---|---|---|---|---|---|
| Sloping | Garage | Attached Garage | |||
| Range - Electric | Dishwasher | Dryer | |||
| Washer | Refrigerator | Central Vacuum - Roughed In | |||



















































