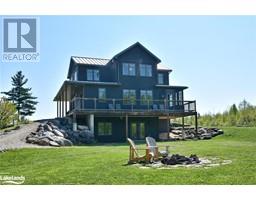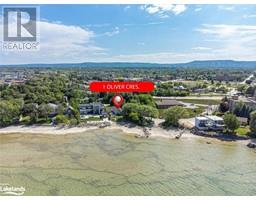1 SHIPYARD Lane Unit# 107 CW01-Collingwood, Collingwood, Ontario, CA
Address: 1 SHIPYARD Lane Unit# 107, Collingwood, Ontario
Summary Report Property
- MKT ID40623340
- Building TypeApartment
- Property TypeSingle Family
- StatusBuy
- Added14 weeks ago
- Bedrooms3
- Bathrooms2
- Area1657 sq. ft.
- DirectionNo Data
- Added On11 Aug 2024
Property Overview
Welcome to the Shipyards, a stunning Collingwood waterfront community! This gorgeous penthouse style waterfront ground floor apartment is now available! Walk to everything downtown Collingwood has to offer from the best shops, to restaurants as well as the amazing Georgian Bay waterfront. This oversized floorplan rarely comes to market, it has 1657 sq. ft. featuring 2 beds plus den, large open plan living area & beautifully updated kitchen! This bright & inviting extra wide unit boasts gleaming hardwood flooring throughout, floor to ceiling windows capture the breathtaking views of the sparkling Georgian Bay. 9 ft ceilings gives the unit a real expansive feel, lovely gas fireplace surrounded by elegant built-ins, all stainless appliances are included as well as the stackable washer & dryer. Massive primary oasis with walk in closet & spa-like ensuite, large outdoor terrace where you can take in the fabulous water views! This property truly has it all, including 2 underground parking spots, huge storage locker, canoe/kayak room, ski/bike room, party room with kitchen & BBQ area. Steps to walking & biking trails, harbour, shopping, restaurants & all amenities. The complex has been situated with no obstructed views of the water, separated from waterfront by public/private walkway. Access to the water & public docking, kayaking, paddle boarding conveniently located right outside the building, & minutes to Blue Mountain fun! Book your tour now & take advantage of this spectacular opportunity! Come live the good life to its fullest at 1 Shipyard Lane in Collingwood! (id:51532)
Tags
| Property Summary |
|---|
| Building |
|---|
| Land |
|---|
| Level | Rooms | Dimensions |
|---|---|---|
| Main level | 4pc Bathroom | Measurements not available |
| 4pc Bathroom | Measurements not available | |
| Bonus Room | 4'0'' x 7'0'' | |
| Primary Bedroom | 18'0'' x 13'2'' | |
| Bedroom | 11'10'' x 12'5'' | |
| Den | 9'5'' x 12'5'' | |
| Kitchen | 10'10'' x 9'11'' | |
| Living room/Dining room | 20'0'' x 22'3'' |
| Features | |||||
|---|---|---|---|---|---|
| Balcony | Underground | Covered | |||
| Visitor Parking | Dishwasher | Microwave | |||
| Refrigerator | Stove | Washer | |||
| Window Coverings | Garage door opener | Central air conditioning | |||
| Party Room | |||||














































































