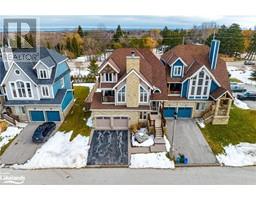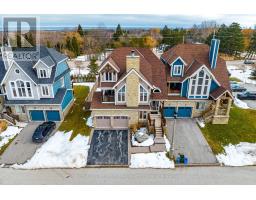103 - 435 WALNUT STREET S, Collingwood, Ontario, CA
Address: 103 - 435 WALNUT STREET S, Collingwood, Ontario
Summary Report Property
- MKT IDS8382870
- Building TypeApartment
- Property TypeSingle Family
- StatusBuy
- Added11 weeks ago
- Bedrooms1
- Bathrooms1
- Area0 sq. ft.
- DirectionNo Data
- Added On13 Aug 2024
Property Overview
Welcome to this exquisite main floor condo, walking distance to all the amenities of downtown Collingwood! Boasting a charming walkout directly to a lush park/walking trail system, this residence provides an unparalleled blend of indoor and outdoor living. Open-concept living and dining spaces are designed to maximize comfort and functionality. Large windows flood the area with natural light, creating a warm and inviting atmosphere. The well-appointed primary bedroom has a generous closet and an ensuite bathroom. Step out from the living area onto your private patio, where you can enjoy the serene views of the park. This sun-drenched space is ideal for morning coffee, al fresco dining, or simply unwinding in the fresh air. **** EXTRAS **** UNIT 2, LEVEL 1, SSC PLAN NO. 286 AND ITS APPURTENANT INTEREST. THE DESCRIPTION OF THE CONDOMINIUM PROPERTY IS : LTS 30, 31 & 32 S/S NINTH STREET PL 45, PT 1 PL 51R32682, S/T AS DESCRIBED IN SCHEDULE 'A' OF DECLARATION SC276715; COLLINGWOOD (id:51532)
Tags
| Property Summary |
|---|
| Building |
|---|
| Level | Rooms | Dimensions |
|---|---|---|
| Main level | Bedroom | 4.3 m x 2.8 m |
| Dining room | 2.54 m x 2.35 m | |
| Kitchen | 3.8 m x 1.7 m | |
| Living room | 5.5 m x 3.84 m | |
| Foyer | 4.25 m x 1.23 m | |
| Laundry room | 4.25 m x 2 m |
| Features | |||||
|---|---|---|---|---|---|
| In suite Laundry | Dryer | Microwave | |||
| Refrigerator | Stove | Washer | |||
| Window Coverings | Central air conditioning | ||||
















































