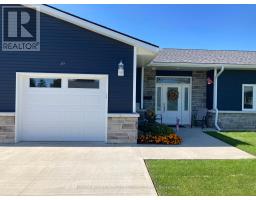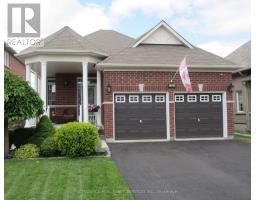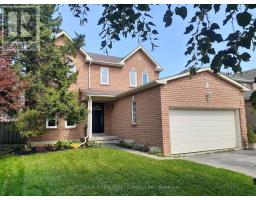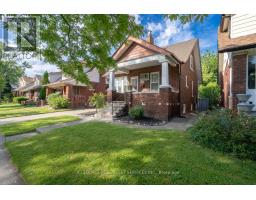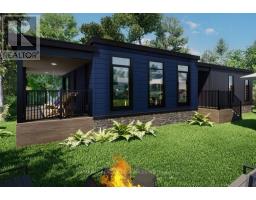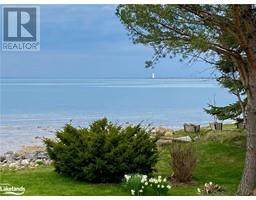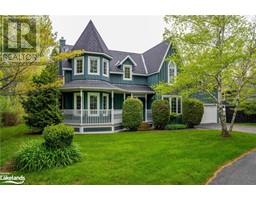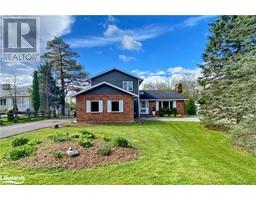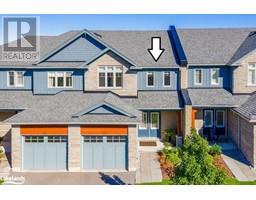305 MARINERS Way CW01-Collingwood, Collingwood, Ontario, CA
Address: 305 MARINERS Way, Collingwood, Ontario
Summary Report Property
- MKT ID40588567
- Building TypeApartment
- Property TypeSingle Family
- StatusBuy
- Added2 weeks ago
- Bedrooms2
- Bathrooms2
- Area875 sq. ft.
- DirectionNo Data
- Added On18 Jun 2024
Property Overview
Pack your suitcases and start enjoying all that Lighthouse Point and Collingwood have to offer! This bright ground floor end unit fully equipped condo has many recent updates and is ready to go. The unit is being sold completely furnished and turn-key. Updates include; new AC (2023), new gas fireplace (2022),updated washrooms (2022), all new (GE) kitchen appliances (2021), gas line to BBQ (2021), some light fixtures. The master BR has a 3 piece ensuite. A deck fence and trees provide a very private and enjoyable outdoor experience. Two outdoor storage lockers and an additional 800 square feet of heated dry crawl space for added storage. Heating is forced air natural gas. Enjoy all the on-site amenities inc 2beaches, 9 tennis courts (including pickleball), 2 outdoor pools, private marina, over 2km of walking trails along Geo Bay, a huge recreation center with indoor pool, hot tubs, sauna, party room, fitness room, children's game room, a deck overlooking Georgian Bay and more! *For Additional Property Details Click The Brochure Icon Below* (id:51532)
Tags
| Property Summary |
|---|
| Building |
|---|
| Land |
|---|
| Level | Rooms | Dimensions |
|---|---|---|
| Main level | 4pc Bathroom | Measurements not available |
| 3pc Bathroom | Measurements not available | |
| Laundry room | 6'6'' x 4'11'' | |
| Primary Bedroom | 12'9'' x 11'5'' | |
| Bedroom | 12'9'' x 11'5'' | |
| Dining room | 7'12'' x 10'1'' | |
| Living room | 13'1'' x 12'1'' | |
| Kitchen | 8'6'' x 8'6'' |
| Features | |||||
|---|---|---|---|---|---|
| Balcony | Paved driveway | Shared Driveway | |||
| None | Dishwasher | Dryer | |||
| Refrigerator | Stove | Washer | |||
| Microwave Built-in | Hood Fan | Window Coverings | |||
| Central air conditioning | Exercise Centre | Party Room | |||






















