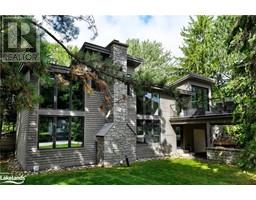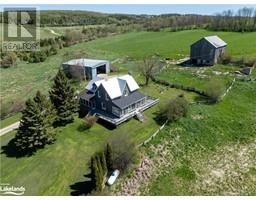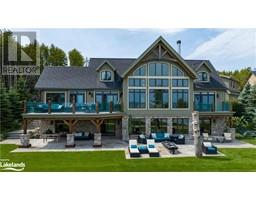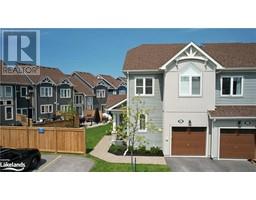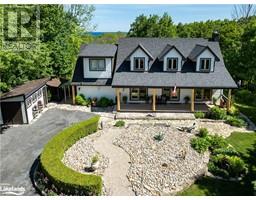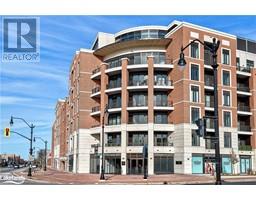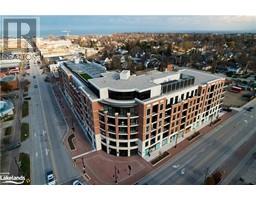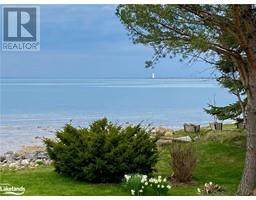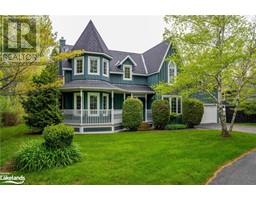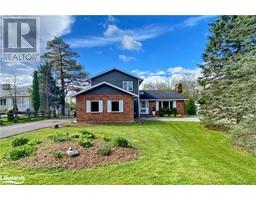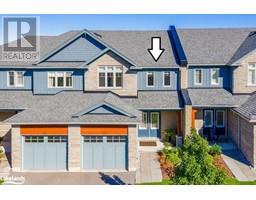5 DAWSON Drive Unit# 311 CW01-Collingwood, Collingwood, Ontario, CA
Address: 5 DAWSON Drive Unit# 311, Collingwood, Ontario
2 Beds2 Baths870 sqftStatus: Buy Views : 921
Price
$425,000
Summary Report Property
- MKT ID40551335
- Building TypeRow / Townhouse
- Property TypeSingle Family
- StatusBuy
- Added2 weeks ago
- Bedrooms2
- Bathrooms2
- Area870 sq. ft.
- DirectionNo Data
- Added On18 Jun 2024
Property Overview
Cranberry/Living Stone Resort - Fantastic 2-bedroom, 1.5-bathroom townhouse located in a quiet pocket called “The Escarpment” complex. This unit has been very well maintained, electrical panel updated in 2020, newer appliances and freshly painted throughout. Recent bonus updates: New flooring on main level and new upper cabinets in kitchen. Two bedrooms upstairs, with full bathroom and laundry, half bath on main level under stairs. One designated parking space, visitor parking available. Exclusive outdoor storage shed. This centrally located condo is entry level pricing and a great way to enjoy the Collingwood Georgian Bay Lifestyle, close to shops, restaurants, Georgian Trail and all the area’s amenities. (id:51532)
Tags
| Property Summary |
|---|
Property Type
Single Family
Building Type
Row / Townhouse
Storeys
2
Square Footage
870 sqft
Subdivision Name
CW01-Collingwood
Title
Condominium
Parking Type
Visitor Parking
| Building |
|---|
Bedrooms
Above Grade
2
Bathrooms
Total
2
Partial
1
Interior Features
Appliances Included
Dishwasher, Dryer, Microwave, Refrigerator, Stove, Washer
Basement Type
None
Building Features
Features
Balcony
Style
Attached
Architecture Style
2 Level
Square Footage
870 sqft
Structures
Shed
Heating & Cooling
Cooling
None
Heating Type
Baseboard heaters
Utilities
Utility Sewer
Municipal sewage system
Water
Municipal water
Exterior Features
Exterior Finish
Vinyl siding
Neighbourhood Features
Community Features
Quiet Area
Amenities Nearby
Golf Nearby, Shopping
Maintenance or Condo Information
Maintenance Fees
$305.3 Monthly
Maintenance Fees Include
Landscaping, Property Management, Parking
Parking
Parking Type
Visitor Parking
Total Parking Spaces
1
| Land |
|---|
Other Property Information
Zoning Description
R3-32
| Level | Rooms | Dimensions |
|---|---|---|
| Second level | Primary Bedroom | 14'11'' x 9'6'' |
| Bedroom | 14'10'' x 7'9'' | |
| 4pc Bathroom | 7'10'' x 7'0'' | |
| Main level | Living room/Dining room | 14'9'' x 17'0'' |
| 2pc Bathroom | 2'5'' x 4'7'' | |
| Kitchen | 8'0'' x 7'3'' |
| Features | |||||
|---|---|---|---|---|---|
| Balcony | Visitor Parking | Dishwasher | |||
| Dryer | Microwave | Refrigerator | |||
| Stove | Washer | None | |||






























