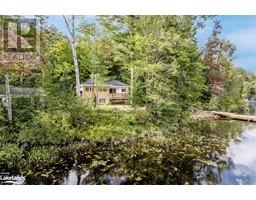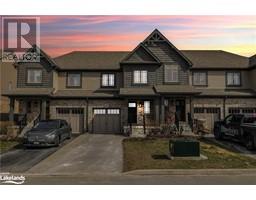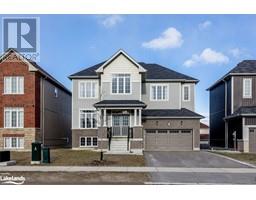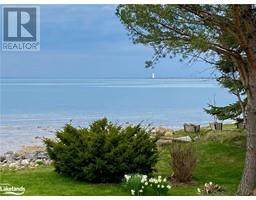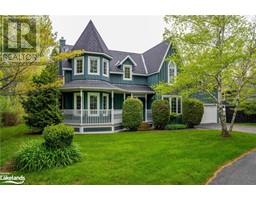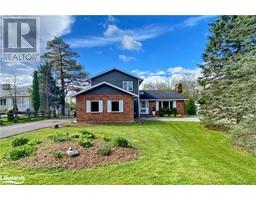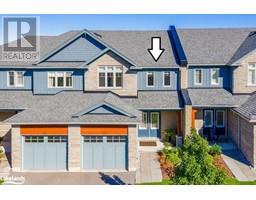656 JOHNSTON PARK Avenue CW01-Collingwood, Collingwood, Ontario, CA
Address: 656 JOHNSTON PARK Avenue, Collingwood, Ontario
3 Beds2 Baths1123 sqftStatus: Buy Views : 883
Price
$789,900
Summary Report Property
- MKT ID40568122
- Building TypeApartment
- Property TypeSingle Family
- StatusBuy
- Added1 weeks ago
- Bedrooms3
- Bathrooms2
- Area1123 sq. ft.
- DirectionNo Data
- Added On18 Jun 2024
Property Overview
Introducing 656 Johnston Park Ave in the coveted Lighthouse Point development! This ground-level unit boasts 3 bedrooms, 2 bathrooms, and a spacious open floor plan flooded with natural light, offering stunning views of Georgian Bay. Ideal for year-round enjoyment, the property is conveniently located just minutes away from Blue Mountains and downtown Collingwood, with trails and the picturesque Georgian Bay at your doorstep. Included are two parking spots, a locker, and a coveted boat slip, providing access to all the recreational opportunities this area offers across all four seasons. Opportunities like this are rare, so seize the chance to own your own piece of paradise! (id:51532)
Tags
| Property Summary |
|---|
Property Type
Single Family
Building Type
Apartment
Storeys
1
Square Footage
1123 sqft
Subdivision Name
CW01-Collingwood
Title
Condominium
Land Size
under 1/2 acre
Built in
2002
| Building |
|---|
Bedrooms
Above Grade
3
Bathrooms
Total
3
Interior Features
Appliances Included
Dishwasher, Dryer, Refrigerator, Stove, Washer
Basement Type
Crawl space (Unfinished)
Building Features
Features
Cul-de-sac, Balcony
Foundation Type
Poured Concrete
Style
Attached
Construction Material
Wood frame
Square Footage
1123 sqft
Rental Equipment
Water Heater
Fire Protection
Smoke Detectors
Building Amenities
Exercise Centre, Party Room
Structures
Porch
Heating & Cooling
Cooling
Central air conditioning
Heating Type
Forced air
Utilities
Utility Type
Cable(Available),Electricity(Available),Natural Gas(Available)
Utility Sewer
Municipal sewage system
Water
Municipal water
Exterior Features
Exterior Finish
Wood
Pool Type
Indoor pool
Neighbourhood Features
Community Features
Quiet Area, Community Centre
Amenities Nearby
Beach, Hospital, Marina, Park, Place of Worship, Public Transit, Schools, Ski area
Maintenance or Condo Information
Maintenance Fees
$601.3 Monthly
Maintenance Fees Include
Insurance, Landscaping, Property Management, Parking
Parking
Total Parking Spaces
2
| Land |
|---|
Other Property Information
Zoning Description
R2
| Level | Rooms | Dimensions |
|---|---|---|
| Main level | Primary Bedroom | 12'3'' x 12'9'' |
| Living room | 14'10'' x 14'1'' | |
| Kitchen | 7'5'' x 10'1'' | |
| Dining room | 14'10'' x 8'0'' | |
| Bedroom | 9'10'' x 10'7'' | |
| Bedroom | 8'10'' x 14'2'' | |
| 4pc Bathroom | 4'11'' x 7'3'' | |
| 3pc Bathroom | 5'5'' x 7'5'' |
| Features | |||||
|---|---|---|---|---|---|
| Cul-de-sac | Balcony | Dishwasher | |||
| Dryer | Refrigerator | Stove | |||
| Washer | Central air conditioning | Exercise Centre | |||
| Party Room | |||||

































