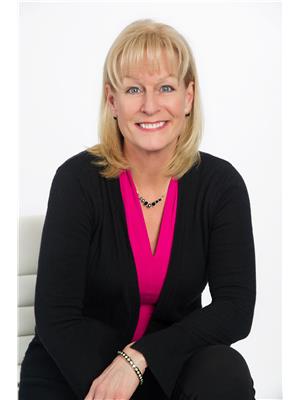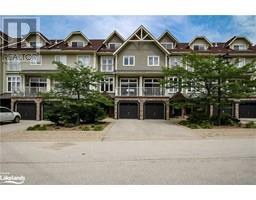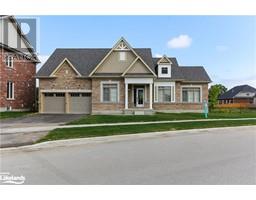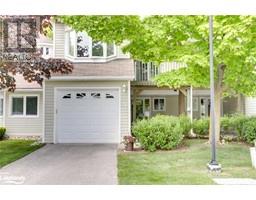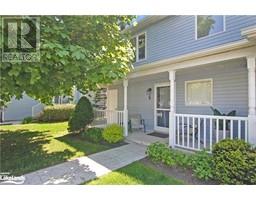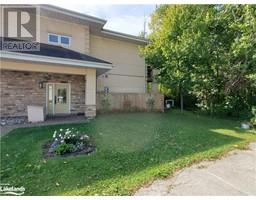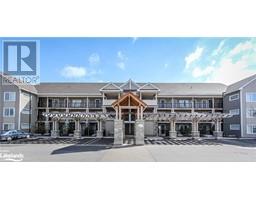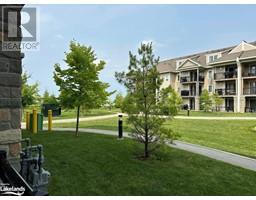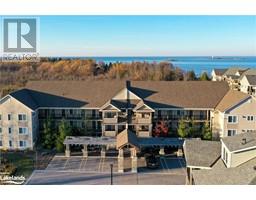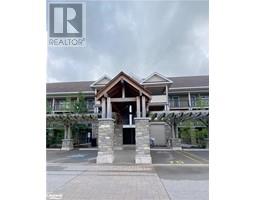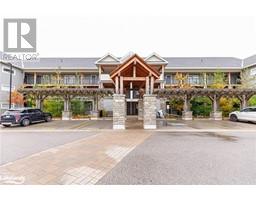10 SUNSET Court CW01-Collingwood, Collingwood, Ontario, CA
Address: 10 SUNSET Court, Collingwood, Ontario
Summary Report Property
- MKT ID40622042
- Building TypeHouse
- Property TypeSingle Family
- StatusRent
- Added12 weeks ago
- Bedrooms3
- Bathrooms3
- AreaNo Data sq. ft.
- DirectionNo Data
- Added On22 Aug 2024
Property Overview
WINTER 2024/2025 SKI SEASON RENTAL - Available for a three-month ski season rental starting from December 13th, 2024 - March 17th, 2025 - This executive family home is ideally situated within walking distance of Sunset Park and downtown Collingwood. Featuring four levels, this residence boasts a spacious three-bedroom layout. The top floor hosts an expansive primary suite furnished with a Westin Heavenly King bed, dual walk-in closets, and a luxurious 4-piece ensuite equipped with double sinks, heated floors, a heated towel rack, and a walk-in shower. The mid-level accommodates two guest rooms—one with a king bed and the other with a queen bed. The well-appointed kitchen includes a gas stove, wine fridge, and all necessary amenities for preparing delightful meals. Providing ample space for relaxation, there are two separate living rooms, each furnished with plenty of comfortable seating and smart TVs. The highlight is the sunlit family room offering stunning views of the picturesque backyard, complete with an 8-person hot tub, new cedar sauna, and a carport. The lower level features a generously sized open room with a gas fireplace currently utilized for VR activities, along with a home gym equipped with an iFit treadmill overlooking the backyard—an ideal spot for morning workouts when the weather is too chilly to venture to nearby Georgian Bay in Sunset Point Park, just steps away. Continuously evolving with new additions, this home receives regular updates of art, furniture, and everyday conveniences from the owners. Small dogs may be considered with certain restrictions, and the dates are somewhat flexible. Reserve this space for your family this winter! (id:51532)
Tags
| Property Summary |
|---|
| Building |
|---|
| Land |
|---|
| Level | Rooms | Dimensions |
|---|---|---|
| Second level | 4pc Bathroom | Measurements not available |
| Other | 11'3'' x 11'3'' | |
| Family room | 19'9'' x 11'8'' | |
| Bedroom | 12'2'' x 8'9'' | |
| Bedroom | 10'0'' x 9'0'' | |
| Third level | 4pc Bathroom | Measurements not available |
| Primary Bedroom | 17'6'' x 17'2'' | |
| Lower level | 4pc Bathroom | Measurements not available |
| Gym | 15'5'' x 8'10'' | |
| Laundry room | 11'8'' x 8'9'' | |
| Other | 19'3'' x 11'4'' | |
| Main level | Foyer | 9'0'' x 9'6'' |
| Kitchen | 15'0'' x 9'9'' | |
| Living room | 16'11'' x 12'10'' | |
| Breakfast | 9'9'' x 8'8'' | |
| Dining room | 16'6'' x 12'3'' | |
| Foyer | 9'6'' x 6'5'' |
| Features | |||||
|---|---|---|---|---|---|
| Carport | Dishwasher | Dryer | |||
| Freezer | Refrigerator | Washer | |||
| Hot Tub | Central air conditioning | ||||
















































