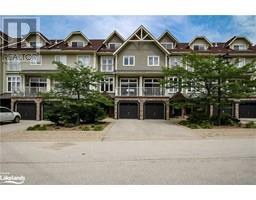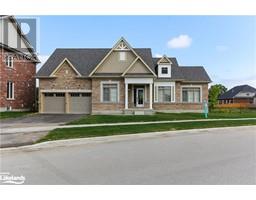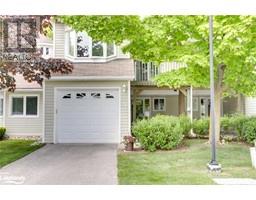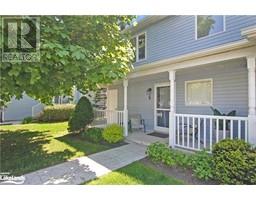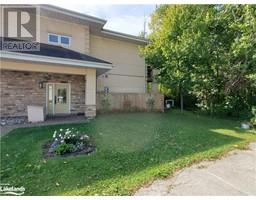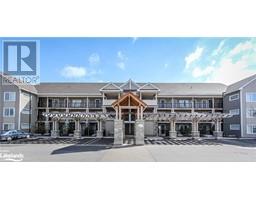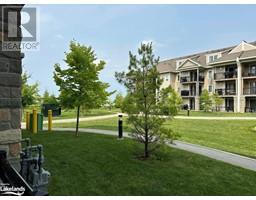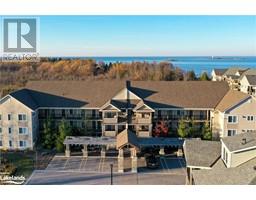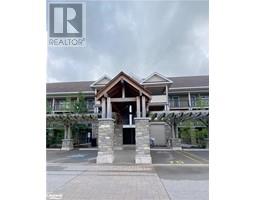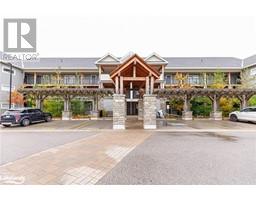55 TROTT Boulevard Unit# 124 CW01-Collingwood, Collingwood, Ontario, CA
Address: 55 TROTT Boulevard Unit# 124, Collingwood, Ontario
Summary Report Property
- MKT ID40631918
- Building TypeApartment
- Property TypeSingle Family
- StatusRent
- Added14 weeks ago
- Bedrooms2
- Bathrooms2
- AreaNo Data sq. ft.
- DirectionNo Data
- Added On12 Aug 2024
Property Overview
Ski Season opportunity. This spacious and bright two-bedroom, two-full-bathroom condo townhome in Harbourside offers 1,050 sq. ft. of comfort. Designed with an open concept, the main living area features a combined living and dining space, complemented by a cozy gas fireplace. The kitchen is equipped with stainless steel appliances and a breakfast bar, and there's an ensuite laundry area for convenience. Vaulted ceilings with a skylight enhance the airy feel, and a walk-out leads to a stunning 12' x 24' irregularly shaped south-facing deck, perfect for entertaining. The primary bedroom, styled as a loft on the second level, includes an updated bath with a jet tub, a walk-in closet, and a Juliet balcony overlooking the living area. Located in a prime spot for your winter activities, this home is a versatile choice for enjoying all that beautiful Collingwood has to offer this winter. (id:51532)
Tags
| Property Summary |
|---|
| Building |
|---|
| Land |
|---|
| Level | Rooms | Dimensions |
|---|---|---|
| Second level | Primary Bedroom | 17'0'' x 13'5'' |
| 4pc Bathroom | Measurements not available | |
| Main level | 4pc Bathroom | Measurements not available |
| Bedroom | 13'6'' x 9'3'' | |
| Kitchen | 12'0'' x 12'0'' | |
| Dining room | 11'9'' x 7'6'' | |
| Living room | 14'0'' x 12'0'' |
| Features | |||||
|---|---|---|---|---|---|
| Cul-de-sac | Balcony | Dishwasher | |||
| Dryer | Refrigerator | Stove | |||
| Washer | Window Coverings | Central air conditioning | |||
































