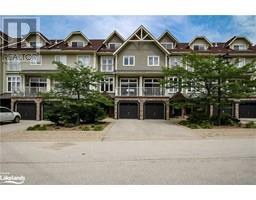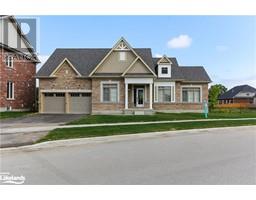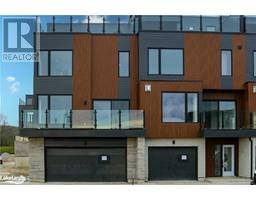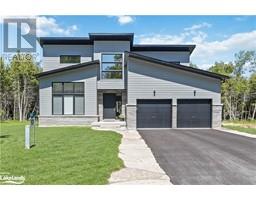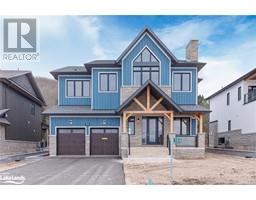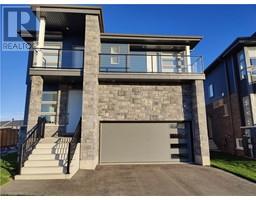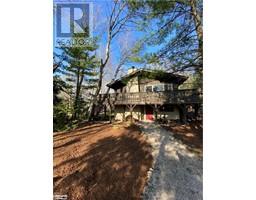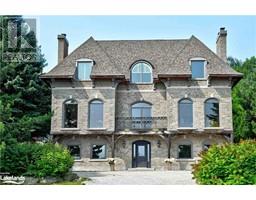21 BECKWITH LANE Unit# 101 Blue Mountains, The Blue Mountains, Ontario, CA
Address: 21 BECKWITH LANE Unit# 101, The Blue Mountains, Ontario
Summary Report Property
- MKT ID40634894
- Building TypeApartment
- Property TypeSingle Family
- StatusRent
- Added13 weeks ago
- Bedrooms2
- Bathrooms1
- AreaNo Data sq. ft.
- DirectionNo Data
- Added On19 Aug 2024
Property Overview
Here is your opportunity to live in one of Blue Mountains most popular communities, a serene environment surrounded by nature. Fully furnished ground floor suite is bright and open with lovely finishes and in-suite laundry, upgraded kitchen appliances with cook top and wall oven, quartz kitchen counters, laminate flooring throughout, floor to ceiling stone fireplace in the living room that leads to terrace with views of the ski hills. Walk the adjacent trails to the Village in nice weather, 5 minute to ski, golf, Scandinave Spa, Northwinds Beach and downtown Collingwood. Enjoy communities amenities including both hot tub and cold year round outdoor pools, sauna & gym. This unit comes with 2 exclusive parking spots. Utilities are in addition to rent (heat, hydro, water/ sewer, cable & internet) No smoking or vaping of any substance in or on the premises. Excellent credit and References are mandatory. Tenant is to supply current credit report, rental application and letter of references from most recent landlord if applicable. This unit is available for a seasonal or annual basis. Please inquire for Seasonal rates. (id:51532)
Tags
| Property Summary |
|---|
| Building |
|---|
| Land |
|---|
| Level | Rooms | Dimensions |
|---|---|---|
| Main level | 3pc Bathroom | Measurements not available |
| Bedroom | 10'2'' x 12'3'' | |
| Bedroom | 8'7'' x 8'0'' | |
| Kitchen | 10'3'' x 6'0'' | |
| Living room/Dining room | 10'3'' x 20'0'' |
| Features | |||||
|---|---|---|---|---|---|
| Cul-de-sac | Southern exposure | Balcony | |||
| Dishwasher | Dryer | Refrigerator | |||
| Stove | Washer | Microwave Built-in | |||
| Window Coverings | Central air conditioning | Exercise Centre | |||

































