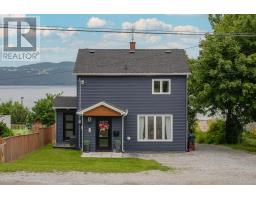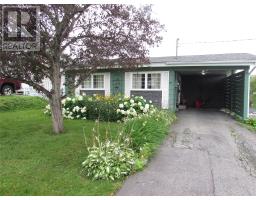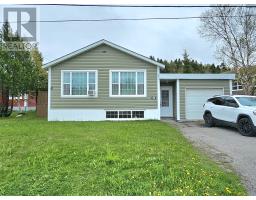16 Hamilton Place, Corner Brook, Newfoundland & Labrador, CA
Address: 16 Hamilton Place, Corner Brook, Newfoundland & Labrador
Summary Report Property
- MKT ID1276386
- Building TypeHouse
- Property TypeSingle Family
- StatusBuy
- Added10 weeks ago
- Bedrooms4
- Bathrooms4
- Area3410 sq. ft.
- DirectionNo Data
- Added On20 Aug 2024
Property Overview
Welcome to this beautifully maintained property located in sought after upper townsite! This home features an open concept living space with tons of natural light, cozy propane fireplace and hardwood floors. The adjoining kitchen has stainless steel appliances, plenty of space, newly installed island, cherry cabinets and access to the rear patio with stunning views. Off the kitchen, there is a formal dining room with another beautiful view. Completing this level is a large foyer, oak staircase to the second floor, a double closet, half bath and access to the attached garage with a laundry unit. The second floor features 3 bedrooms, including a large master with a walk in closet and ensuite, and a private balcony with a panoramic view of the valley. There is also a large loft family room above the garage. The lower level has walkout backyard access and contains a large rec room with wet bar, pellet stove, bedroom and full bathroom. This stunning property shows absolute pride of ownership, has ample storage space, stunning views, tons of parking and is nestled in a quiet cul-de-sac within a coveted neighborhood! (id:51532)
Tags
| Property Summary |
|---|
| Building |
|---|
| Land |
|---|
| Level | Rooms | Dimensions |
|---|---|---|
| Second level | Recreation room | 28 x 12 |
| Bedroom | 10 x 11 | |
| Ensuite | 11 x 9 | |
| Bedroom | 10 x 11 | |
| Bath (# pieces 1-6) | 10 x 6 | |
| Primary Bedroom | 17 x 11.8 | |
| Lower level | Mud room | 4 x 5 |
| Bedroom | 10 x 14.6 | |
| Bath (# pieces 1-6) | 6.9 x 4.9 | |
| Family room | 21 x 25 | |
| Main level | Foyer | 12 x 7.6 |
| Dining room | 13 x 10 | |
| Bath (# pieces 1-6) | 2pc | |
| Not known | 18 x 13 | |
| Living room/Fireplace | 12.5 x 18.7 | |
| Other | Laundry room | 19 x 7 |
| Features | |||||
|---|---|---|---|---|---|
| Alarm System | Dishwasher | Refrigerator | |||
| Stove | Washer | Dryer | |||
| Air exchanger | |||||
















































