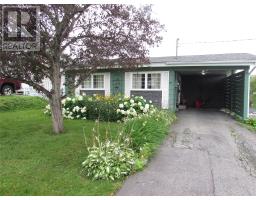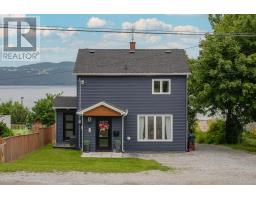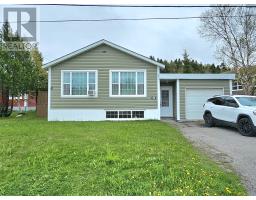49 Raymond Heights, Corner Brook, Newfoundland & Labrador, CA
Address: 49 Raymond Heights, Corner Brook, Newfoundland & Labrador
Summary Report Property
- MKT ID1276486
- Building TypeHouse
- Property TypeSingle Family
- StatusBuy
- Added13 weeks ago
- Bedrooms3
- Bathrooms2
- Area2334 sq. ft.
- DirectionNo Data
- Added On22 Aug 2024
Property Overview
Welcome to 49 Raymond Heights, a charming spacious L-shaped bungalow that perfectly combines classic charm with modern convenience. Nestled in a lovely neighbourhood, this delightful home offers a welcoming retreat with its thoughtful design and exceptional features. Step inside to discover a spacious living room, ideal for relaxing or entertaining guests, and a large dining room perfect for family gatherings. The eat-in kitchen features oak cabinets and full size appliances that cater to both everyday meals and special occasions. The home boasts three good sized bedrooms and two full bathrooms, ensuring ample space and comfort for all. The hardwood laminate and ceramic tile flooring throughout provide a stylish and durable finish that complements the home's classic aesthetic. The walk-out basement adds even more living space, including a large rec room that offers versatility for various uses—be it a cozy family room, or games room. The private, fenced backyard is a serene escape, ideal for outdoor activities, gardening, or simply unwinding after a long day. With its blend of practical features and inviting spaces, this bungalow is perfect for those seeking a harmonious blend of comfort and convenience in a coveted location. Don’t miss the opportunity to make 49 Raymond Heights your new home! (id:51532)
Tags
| Property Summary |
|---|
| Building |
|---|
| Land |
|---|
| Level | Rooms | Dimensions |
|---|---|---|
| Basement | Bath (# pieces 1-6) | 3pc 4.38 x 9.20 |
| Laundry room | 6.476 x 8.209 | |
| Office | 6.870 x 8.248 | |
| Recreation room | 14.610 x 19.203 | |
| Utility room | 12.703 x 13.071 | |
| Storage | 7.546 x 12.986 | |
| Main level | Bath (# pieces 1-6) | 4pc 5.00 x 7.50 |
| Bedroom | 8.973 x 10.643 | |
| Bedroom | 10.240 x 10.587 | |
| Primary Bedroom | 10.223 x 12.323 | |
| Not known | 10.758 x 14.301 | |
| Dining room | 8.648 x 20.203 | |
| Living room | 11.637 x 17.287 |
| Features | |||||
|---|---|---|---|---|---|
| Dishwasher | Refrigerator | Stove | |||
| Washer | Dryer | ||||













































