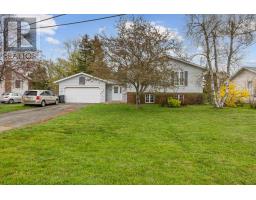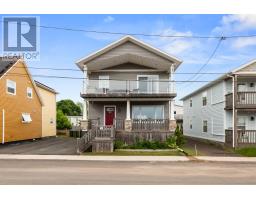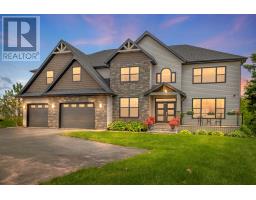23 KARA Street, Cornwall, Prince Edward Island, CA
Address: 23 KARA Street, Cornwall, Prince Edward Island
Summary Report Property
- MKT ID202513332
- Building TypeHouse
- Property TypeSingle Family
- StatusBuy
- Added3 weeks ago
- Bedrooms3
- Bathrooms2
- Area1250 sq. ft.
- DirectionNo Data
- Added On05 Jun 2025
Property Overview
Welcome to 23 Kara Street! This stunning 4 year young semi-detached is located in the sought after West River Estates subdivision in Cornwall. The property features 3 great sized bedrooms and 2 full bathrooms, with the master bedroom including an ensuite bath and walk-in closet. The open concept kitchen, dining, and living area features patio doors that lead out to your nice private back deck. Enjoy this 1,250 sq ft of single level living space equipped with an energy efficient heat pump, an extra large, heated garage, a nice deep yard and a front covered veranda as well as generous storage space throughout the home, freshly painted. The property is conveniently located within walking distance to trails, grocery stores, pharmacies, local dining, and coffee shops and much more, with only a short 5 minute drive to Charlottetown. Enjoy the perfect blend of comfort and convenience. Vacant, easy to show, some pictures were virtually staged. (id:51532)
Tags
| Property Summary |
|---|
| Building |
|---|
| Level | Rooms | Dimensions |
|---|---|---|
| Main level | Kitchen | 14.5 x 14 |
| Living room | 14.5 x 19 | |
| Dining room | Combined | |
| Primary Bedroom | 12 x 14 | |
| Bedroom | 12 x 10.4 | |
| Bedroom | 10 x 11 | |
| Ensuite (# pieces 2-6) | 13.2 x 6.6 | |
| Bath (# pieces 1-6) | 6.2 x 7.3 |
| Features | |||||
|---|---|---|---|---|---|
| Paved driveway | Attached Garage | Stove | |||
| Dishwasher | Dryer | Washer | |||
| Refrigerator | |||||













































