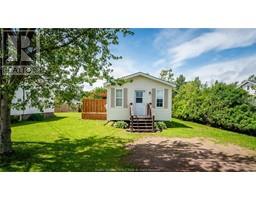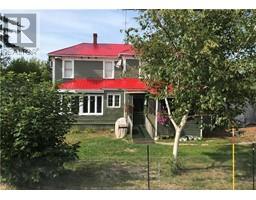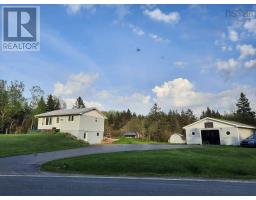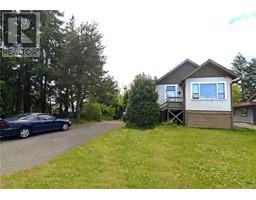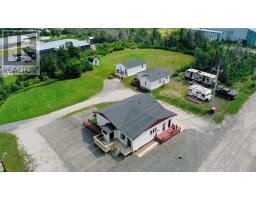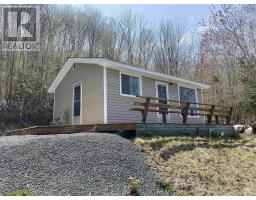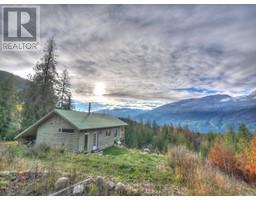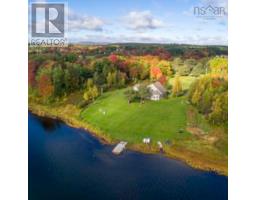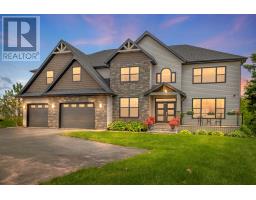23 Livingston Crescent, Cornwall, Prince Edward Island, CA
Address: 23 Livingston Crescent, Cornwall, Prince Edward Island
Summary Report Property
- MKT ID202506746
- Building TypeHouse
- Property TypeSingle Family
- StatusBuy
- Added6 weeks ago
- Bedrooms4
- Bathrooms2
- Area2100 sq. ft.
- DirectionNo Data
- Added On12 May 2025
Property Overview
When Viewing This Property On Realtor.ca Please Click On The Multimedia or Virtual Tour Link For More Property Info. This beautiful 4-bedroom, 2-bathroom Rancher is in the desirable Hillside Subdivision, a family-friendly community with parks, trails, and easy access to schools, shopping, and recreation. The split-plan design features a master bedroom with ensuite and walk-in closet on one side, and two guest bedrooms with walk-in closets on the other. The open-concept living area includes a custom kitchen and dining space, leading to a 10 x 12 deck for outdoor relaxation. The fully finished lower level offers a large bedroom, 26 x 18 family room, and space for future development, with plumbing for a third bath. Walk to shops, schools, the library, gym, and bus stops to Charlottetown. With spacious rooms, modern finishes, and a prime location, this home is perfect for family living. (id:51532)
Tags
| Property Summary |
|---|
| Building |
|---|
| Level | Rooms | Dimensions |
|---|---|---|
| Basement | Family room | 25x18 |
| Bedroom | 15x13.5 | |
| Main level | Living room | 17x15.2 |
| Dining room | combo | |
| Kitchen | 19.6x10.2 | |
| Primary Bedroom | 14.2x13.8 | |
| Bedroom | 12x11 | |
| Bedroom | 11x10 | |
| Foyer | 7x12 | |
| Bath (# pieces 1-6) | 4 pc | |
| Ensuite (# pieces 2-6) | 4 pc |
| Features | |||||
|---|---|---|---|---|---|
| Paved driveway | Attached Garage | Range | |||
| Dishwasher | Dryer | Washer | |||
| Refrigerator | Air exchanger | ||||














