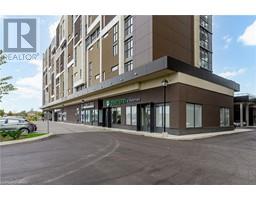544 DEAN Drive Cornwall, Cornwall, Ontario, CA
Address: 544 DEAN Drive, Cornwall, Ontario
Summary Report Property
- MKT ID40613591
- Building TypeHouse
- Property TypeSingle Family
- StatusBuy
- Added20 weeks ago
- Bedrooms4
- Bathrooms3
- Area1766 sq. ft.
- DirectionNo Data
- Added On30 Jun 2024
Property Overview
Nestled in a peaceful upscale neighbourhood in Cornwall, this spacious brick bungalow (1766 sq ft + finished basement), built in 2007, is the perfect retreat conveniently close to all amenities. The main floor features stunning hardwood and ceramic flooring, creating a warm, welcoming atmosphere. This beautiful home offers 3+1 bedrooms and 2+1 baths, including a large kitchen with a center island, new stainless steel appliances, quartz countertops, and a contemporary backsplash. The open-concept living and dining area is cozy with a gas fireplace, and the formal family room boasts clean lines and a large window overlooking the backyard. The primary bedroom is a luxurious escape, featuring a walk-in closet and a 4-piece ensuite bathroom. The finished basement adds extra living space, including a 1-bedroom/den with a 3-piece bathroom, a spacious rec room, and an enticing bonus - the owner includes a pool table with all accessories. This home also features a double-car garage, an interlocked stone driveway, a large shed, and a deck. Newer roof shingles, new quartz countertops in the kitchen and all bathrooms, freshly painted, new appliances, and new toilets and faucets in the bathrooms. (id:51532)
Tags
| Property Summary |
|---|
| Building |
|---|
| Land |
|---|
| Level | Rooms | Dimensions |
|---|---|---|
| Lower level | 3pc Bathroom | 11'6'' x 6'2'' |
| Recreation room | 30'6'' x 40'5'' | |
| Bedroom | 12'2'' x 15'3'' | |
| Main level | 4pc Bathroom | 10' x 5'6'' |
| Bedroom | 13'7'' x 14'6'' | |
| Bedroom | 13'7'' x 9'5'' | |
| Full bathroom | 5'10'' x 11'7'' | |
| Primary Bedroom | 12'2'' x 15'1'' | |
| Family room | 12'6'' x 13'0'' | |
| Living room | 13'11'' x 14'6'' | |
| Dining room | 16'6'' x 14'6'' | |
| Kitchen | 16'6'' x 13'6'' |
| Features | |||||
|---|---|---|---|---|---|
| Automatic Garage Door Opener | Attached Garage | Central Vacuum | |||
| Dishwasher | Dryer | Refrigerator | |||
| Stove | Washer | Hood Fan | |||
| Window Coverings | Garage door opener | Central air conditioning | |||

























































