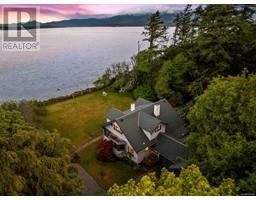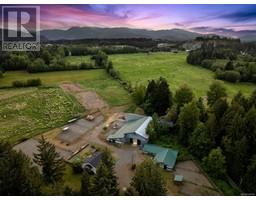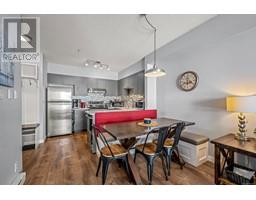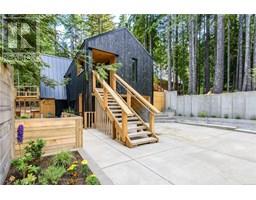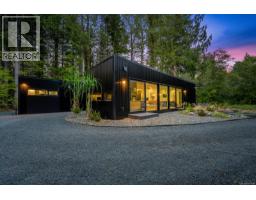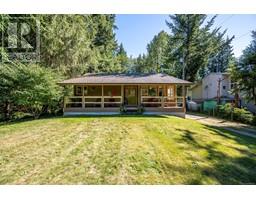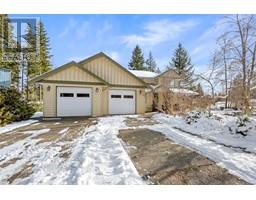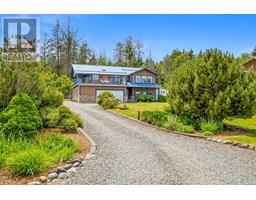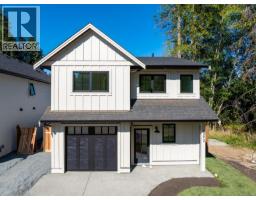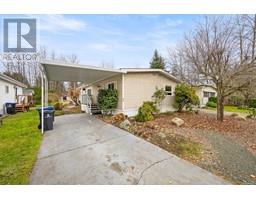2252 Walbran Dr Courtenay East, Courtenay, British Columbia, CA
Address: 2252 Walbran Dr, Courtenay, British Columbia
Summary Report Property
- MKT ID1004949
- Building TypeHouse
- Property TypeSingle Family
- StatusBuy
- Added3 weeks ago
- Bedrooms4
- Bathrooms3
- Area1846 sq. ft.
- DirectionNo Data
- Added On24 Jul 2025
Property Overview
Exceptionally well-maintained 4 bed/3 bath family home in Courtenay East. Offering beautiful mountain views, this spacious home is perfect for growing families or those needing space for extended family or guests. Upstairs, you'll find a bright living room with hardwood floors & a cozy natural gas fireplace. Open plan living & dining is perfect for everyday living & entertaining. Three bedrooms on this level include a generous primary with walk-in closet & 4-piece ensuite. Downstairs, the flexible layout offers a family room, 4th bedroom, 3-piece bath & convenient kitchenette—ideal for in-law accommodation or teen hangout. Step outside to enjoy the private, fully fenced yard with mature cedar trees & peaceful patio area. Unwind in the fully refurbished hot tub or putter in the extra-long single garage with room for a workshop. Additional features include a 200amp electrical panel, new roof (2019) & hot water tank (2022). This location can’t be beat! Walking distance to schools & a short drive to NIC, Aquatic Centre, Crown Isle Shopping, the airport & CFB Comox. (id:51532)
Tags
| Property Summary |
|---|
| Building |
|---|
| Land |
|---|
| Level | Rooms | Dimensions |
|---|---|---|
| Lower level | Laundry room | 2'5 x 6'1 |
| Bathroom | 3-Piece | |
| Kitchen | 9'11 x 10'7 | |
| Bedroom | 11'11 x 11'1 | |
| Living room | 15'9 x 11'2 | |
| Entrance | 6'7 x 6'1 | |
| Main level | Bathroom | 4-Piece |
| Ensuite | 4-Piece | |
| Dining nook | 8 ft x Measurements not available | |
| Primary Bedroom | 11'9 x 12'1 | |
| Bedroom | 9'2 x 10'7 | |
| Bedroom | 9'2 x 10'4 | |
| Living room | 11'10 x 17'8 | |
| Dining room | Measurements not available x 9 ft | |
| Kitchen | 7'1 x 8'7 |
| Features | |||||
|---|---|---|---|---|---|
| Garage | None | ||||




















































