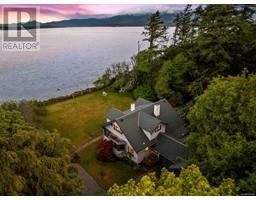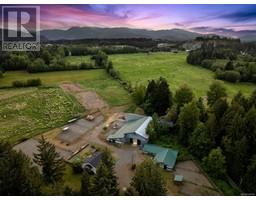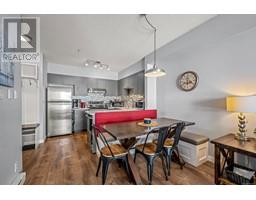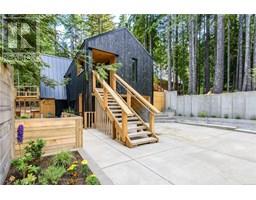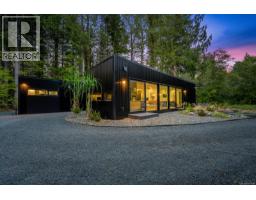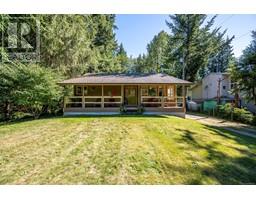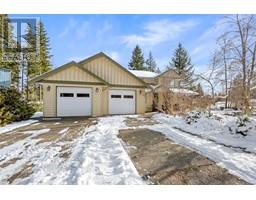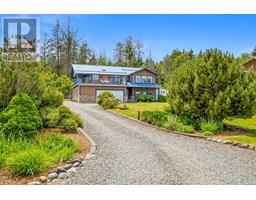618 3666 Royal Vista Way Corinthia Estates, Courtenay, British Columbia, CA
Address: 618 3666 Royal Vista Way, Courtenay, British Columbia
Summary Report Property
- MKT ID1011639
- Building TypeApartment
- Property TypeSingle Family
- StatusBuy
- Added2 days ago
- Bedrooms2
- Bathrooms2
- Area1313 sq. ft.
- DirectionNo Data
- Added On21 Aug 2025
Property Overview
Welcome to unit 618 at Crown Isle's popular Corinthia Estates! This freshly painted, bright and spacious 2bed/2bath plus den condo offers ground floor convenience while boasting quality finishings throughout allowing you to just move in and enjoy. You will appreciate the 9’ ceilings with large windows and the well thought out floorplan offering a generous 1303sqft of living space. The kitchen features ample maple cabinetry, sleek black quartz countertops, large island & stainless appliances including a gas range & bar fridge. Large primary bedroom with spacious ensuite showcasing heated floors, double sinks & walk-in shower. Second bedroom for guests plus den for office/flex space. Quick possession possible! One dog or one cat are permitted. Secure underground parking and double sized storage locker. Ideally situated in the Comox Valley’s Platinum Rated Crown Isle Golf Course Community, you are just minutes from the new hospital, Costco, aquatic center, & Crown Isle Shopping Plaza. (id:51532)
Tags
| Property Summary |
|---|
| Building |
|---|
| Land |
|---|
| Level | Rooms | Dimensions |
|---|---|---|
| Main level | Bathroom | 4-Piece |
| Laundry room | 2'9 x 3'10 | |
| Den | 7'11 x 7'0 | |
| Ensuite | 4-Piece | |
| Primary Bedroom | 12'5 x 13'1 | |
| Bedroom | 11'4 x 10'1 | |
| Living room | 14'5 x 17'0 | |
| Dining room | 14'5 x 9'4 | |
| Kitchen | 10'0 x 10'2 | |
| Entrance | 9'3 x 4'2 |
| Features | |||||
|---|---|---|---|---|---|
| Other | Underground | Refrigerator | |||
| Stove | Washer | Dryer | |||
| None | |||||
























































