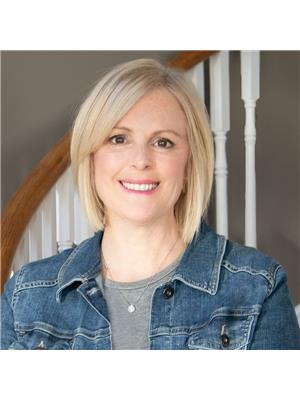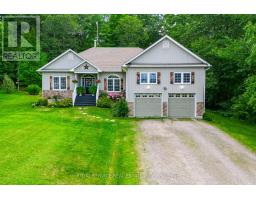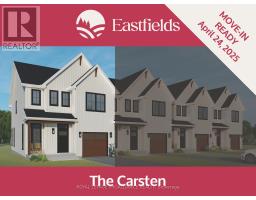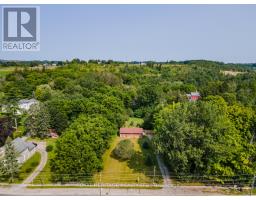115 HAYNES ROAD, Cramahe, Ontario, CA
Address: 115 HAYNES ROAD, Cramahe, Ontario
Summary Report Property
- MKT IDX9020321
- Building TypeHouse
- Property TypeSingle Family
- StatusBuy
- Added13 weeks ago
- Bedrooms3
- Bathrooms2
- Area0 sq. ft.
- DirectionNo Data
- Added On15 Aug 2024
Property Overview
Welcome to your dream country retreat! Nestled in the charming village of Castleton, this all-brick bungalow offers the perfect blend of comfort and convenience. With 3+1 bedrooms and 2 bathrooms, there's plenty of room for everyone, whether you're hosting guests or just need an extra room for your hobbies As you step inside, you'll appreciate the well-maintained interior that beckons you to relax and stay awhile. But it's the just over 2-acre expanse that might just steal your heart. Imagine sipping your morning coffee on the new deck or hosting epic backyard barbecues with your family and friends while enjoy the peacefulness of the serene country. Now, for those who love tinkering or have a venture in mind, there's something special here. The property includes large separate workshops, perfect for any project you can dream up woodworking, car restoration, or starting that business you've always thought about. The expansive extra parking that surrounds the workshop will make that adventure seem that much more real! Though it feels like a world away, your new home is just a short drive from the 401, making commuting a breeze, or zipping into town for ice cream a spontaneous adventure. This isn't just a house; it's the backdrop for your life's best moments. Whether its locking in those large family gatherings or enjoying the quiet contemplation of a sunrise, this place is ready for all of it. So, are you ready to make the move and start living the good life? (id:51532)
Tags
| Property Summary |
|---|
| Building |
|---|
| Land |
|---|
| Level | Rooms | Dimensions |
|---|---|---|
| Basement | Family room | 4.82 m x 6.59 m |
| Main level | Living room | 3.87 m x 4.07 m |
| Dining room | 3.43 m x 3.4 m | |
| Kitchen | 2.76 m x 3.4 m | |
| Laundry room | 3.32 m x 2.64 m | |
| Primary Bedroom | 4.28 m x 3.68 m | |
| Bedroom 2 | 4.16 m x 2.53 m | |
| Bedroom 3 | 3.55 m x 3.56 m | |
| Bedroom 4 | 3.92 m x 6.03 m |
| Features | |||||
|---|---|---|---|---|---|
| Attached Garage | Dishwasher | Dryer | |||
| Microwave | Refrigerator | Stove | |||
| Washer | Window Coverings | Central air conditioning | |||
| Fireplace(s) | |||||





























































