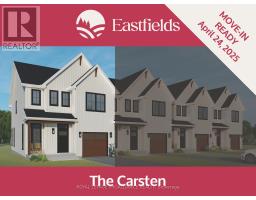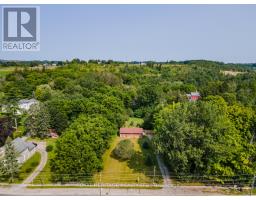156 PINE STREET, Cramahe, Ontario, CA
Address: 156 PINE STREET, Cramahe, Ontario
Summary Report Property
- MKT IDX9229207
- Building TypeHouse
- Property TypeSingle Family
- StatusBuy
- Added13 weeks ago
- Bedrooms2
- Bathrooms2
- Area0 sq. ft.
- DirectionNo Data
- Added On19 Aug 2024
Property Overview
Cozy brick bungalow on an oversized lot in quaint village of Castleton is the perfect move-in ready home for anyone who loves relaxation and entertaining indoors and out. Beautifully updated kitchen with quartz counters, a wood burning fireplace on the main floor and a gas fireplace in the lower level rec room, hardwood flooring, updated bathrooms and a backyard paradise with inground heated saline pool, decking, water feature, raised deck outlook (to enjoy the view of the valley), fruit trees and a firepit. The basement offers lots of finished space to entertain or just relax and additional space to spread into if needed. The attached garage with epoxy flooring and newer overhead door is insulated and ready for projects or a secure spot for your vehicle. There are two extra-length paved driveways offering lots of parking spaces and room for your RV or boat too. (id:51532)
Tags
| Property Summary |
|---|
| Building |
|---|
| Level | Rooms | Dimensions |
|---|---|---|
| Basement | Family room | 5.03 m x 3.4 m |
| Recreational, Games room | 6.66 m x 3.4 m | |
| Laundry room | 7.01 m x 4.62 m | |
| Bathroom | 2.13 m x 1.5 m | |
| Main level | Living room | 5.05 m x 3.53 m |
| Kitchen | 3.3 m x 2.39 m | |
| Dining room | 2.67 m x 3.05 m | |
| Primary Bedroom | 5.08 m x 3.99 m | |
| Bedroom | 3.91 m x 2.94 m | |
| Bathroom | 2.23 m x 2.18 m |
| Features | |||||
|---|---|---|---|---|---|
| Backs on greenbelt | Attached Garage | Hot Tub | |||
| Water softener | Dishwasher | Dryer | |||
| Garage door opener | Refrigerator | Stove | |||
| Washer | Water Heater | Window Coverings | |||
| Central air conditioning | Fireplace(s) | ||||



























































