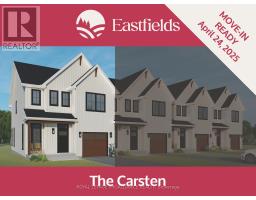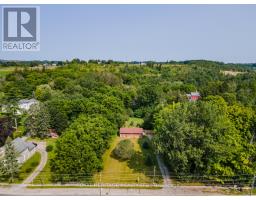12926 COUNTY ROAD 2 ROAD, Cramahe, Ontario, CA
Address: 12926 COUNTY ROAD 2 ROAD, Cramahe, Ontario
Summary Report Property
- MKT IDX9013260
- Building TypeHouse
- Property TypeSingle Family
- StatusBuy
- Added18 weeks ago
- Bedrooms3
- Bathrooms2
- Area0 sq. ft.
- DirectionNo Data
- Added On14 Jul 2024
Property Overview
Embrace country living in this updated rural bungalow set on a one-acre lot, just 1km from downtown! Discover a bright interior where natural light floods through generous south-facing windows, highlighting the welcoming living spaces and views of the pastoral landscape leading to Lake Ontario. Let the open kitchen motivate your inner chef with its commercial gas stove, quartz counter, and separate coffee bar with bonus sink, or receive guests on the expansive back deck for a BBQ and campfire. Outside, the property is adorned with mature trees and established gardens that ensure your privacy and create a serene wooded escape. Tinker in the attached oversized garage/workshop with 14ft ceiling & WETT-inspected woodstove, or hone your hobbies in the adjacent mini-shop! Don't miss the full basement with potential for an easy separate entrance, ideal for guests, extended family, or even a home-based business. With so much space inside and out, this home merges idyllic country charm with contemporary convenience. Your sanctuary awaits! (id:51532)
Tags
| Property Summary |
|---|
| Building |
|---|
| Land |
|---|
| Level | Rooms | Dimensions |
|---|---|---|
| Basement | Office | 4.14 m x 3.54 m |
| Other | 6.55 m x 3.35 m | |
| Recreational, Games room | 8.81 m x 6.14 m | |
| Bedroom 3 | 4.85 m x 3.3 m | |
| Main level | Kitchen | 4.19 m x 3.56 m |
| Dining room | 5.17 m x 3.86 m | |
| Living room | 4.91 m x 3.82 m | |
| Primary Bedroom | 4.09 m x 3.41 m | |
| Bedroom 2 | 4.08 m x 3.14 m | |
| Office | 2.48 m x 2.35 m | |
| Laundry room | 2.73 m x 1.57 m | |
| Mud room | 2.259 m x 2.37 m |
| Features | |||||
|---|---|---|---|---|---|
| Wooded area | Irregular lot size | Sloping | |||
| Dry | Carpet Free | Attached Garage | |||
| Water Heater | Dishwasher | Dryer | |||
| Refrigerator | Stove | Washer | |||
| Window Coverings | Separate entrance | Central air conditioning | |||
| Fireplace(s) | |||||




























































