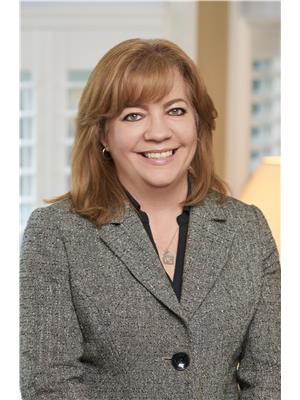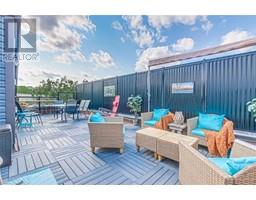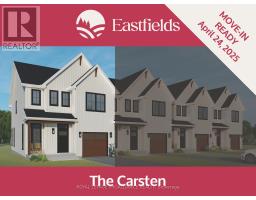97 KING STREET EAST STREET E, Cramahe, Ontario, CA
Address: 97 KING STREET EAST STREET E, Cramahe, Ontario
Summary Report Property
- MKT IDX9257251
- Building TypeHouse
- Property TypeSingle Family
- StatusBuy
- Added13 weeks ago
- Bedrooms3
- Bathrooms1
- Area0 sq. ft.
- DirectionNo Data
- Added On16 Aug 2024
Property Overview
Welcome to 97 King St. E., Colborne, a charming 3-bedroom bungalow that perfectly blends country living with in-town convenience. Nestled on a spacious 1.3-acre lot, this home offers an open-concept kitchen, living, and dining room, making it ideal for both family life and entertaining. The recently renovated bathroom features a luxurious soaker tub, perfect for unwinding after a long day. Step outside to a fenced yard with a walk-out, and stroll your own walking trail in the forest. With parking for up to 6 cars, this property is both practical and inviting. The home is heated primarily by a new heat pump, with a cozy gas fireplace as a reliable backup. New heat source, renovated bathroom, new eaves and downspouts. Located just minutes from the 401, you'll enjoy the peaceful feel of country living while being within walking distance of shops, schools, and all the amenities that the village of Colborne has to offer. This property is an excellent choice for first-time buyers or as a savvy investment opportunity. Don't miss your chance to make this delightful home yours! Seller is even including the 2022 John Deer Lawn Tractor and patio furniture. Change your life. Move here! **** EXTRAS **** John Deer Lawn Tractor (2022), Patio Furniture (id:51532)
Tags
| Property Summary |
|---|
| Building |
|---|
| Land |
|---|
| Level | Rooms | Dimensions |
|---|---|---|
| Main level | Kitchen | 5.5 m x 3.2 m |
| Living room | 5.5 m x 4 m | |
| Dining room | 3.2 m x 3.2 m | |
| Primary Bedroom | 4.2 m x 4.2 m | |
| Bedroom 2 | 3.9 m x 3.6 m | |
| Bedroom 3 | 3.6 m x 3.6 m | |
| Bathroom | 3 m x 3.2 m |
| Features | |||||
|---|---|---|---|---|---|
| Wooded area | Open space | Flat site | |||
| Sump Pump | Water Heater - Tankless | Dishwasher | |||
| Dryer | Refrigerator | Stove | |||
| Washer | Fireplace(s) | ||||





























































