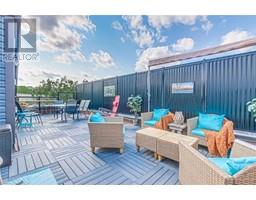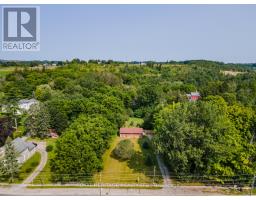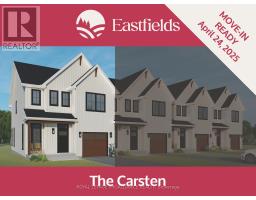5 SUNRIDGE COURT, Cramahe, Ontario, CA
Address: 5 SUNRIDGE COURT, Cramahe, Ontario
Summary Report Property
- MKT IDX8478994
- Building TypeHouse
- Property TypeSingle Family
- StatusBuy
- Added5 weeks ago
- Bedrooms3
- Bathrooms3
- Area0 sq. ft.
- DirectionNo Data
- Added On11 Aug 2024
Property Overview
Discover Serenity at 5 Sunridge Court, Colborne: Brand new home covered by Tarion warranty. Your Idyllic home is tucked away on a peaceful court of Foxtail Ridge. This delightful bungalow sits on an expansive pie-shaped lot, embodying tranquillity and space. Ideal for those seeking a serene lifestyle, this property features 2+1 bedrooms, a fully finished basement, and is just a mere 4 minutes from the 401, blending accessibility with privacy. Step inside to the stunning decor that welcomes you with rich hardwood floors, setting the stage for a refined interior that's both inviting and functional. The attached 1.5-car garage with direct home access adds a layer of convenience, perfectly complementing the thoughtful design of the home. The true centrepiece is the open concept living/dining/kitchen area, a harmoniously designed space perfect for both quiet family nights and lively gatherings. The kitchen boasts sophisticated quartz countertops, upgraded cabinets, flooring and lighting. The fully finished basement offers a massive Rec. room, 3rd bedroom and another full bathroom. Flooded with natural light from the large above grade windows. Outdoor living is just as splendid, with a covered deck that invites you to unwind or entertain, all within the bounds of a fully fenced yard ensuring privacy and security. With no detail overlooked and no updates necessary, this home is move-in ready, designed for those who appreciate aesthetics as much as practicality. If you're looking for a home that combines style, comfort, and convenience. **** EXTRAS **** Tankless Hot Water System, Central Air (id:51532)
Tags
| Property Summary |
|---|
| Building |
|---|
| Level | Rooms | Dimensions |
|---|---|---|
| Basement | Bathroom | 3.04 m x 1.7 m |
| Utility room | 6.27 m x 4.14 m | |
| Bedroom 3 | 4.38 m x 4.05 m | |
| Recreational, Games room | 9.82 m x 6 m | |
| Main level | Kitchen | 4.4 m x 3.51 m |
| Dining room | 4.65 m x 2.5 m | |
| Great room | 4.39 m x 3 m | |
| Primary Bedroom | 4.49 m x 4.85 m | |
| Bathroom | 3.23 m x 1.61 m | |
| Bedroom 2 | 3.68 m x 3.06 m | |
| Bathroom | 2.59 m x 1 m | |
| Laundry room | 2.17 m x 1.02 m |
| Features | |||||
|---|---|---|---|---|---|
| Cul-de-sac | Attached Garage | Garage door opener remote(s) | |||
| Water Heater - Tankless | Dishwasher | Dryer | |||
| Refrigerator | Stove | Washer | |||
| Central air conditioning | Air exchanger | Fireplace(s) | |||





























































