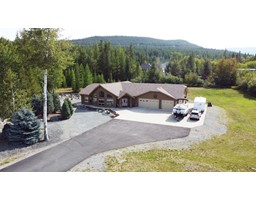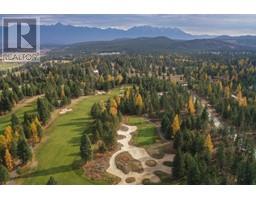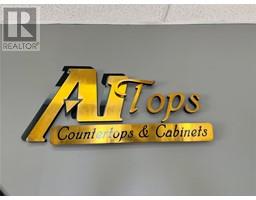202 14TH AVENUE S, Cranbrook, British Columbia, CA
Address: 202 14TH AVENUE S, Cranbrook, British Columbia
Summary Report Property
- MKT ID2477655
- Building TypeHouse
- Property TypeSingle Family
- StatusBuy
- Added28 weeks ago
- Bedrooms4
- Bathrooms3
- Area3050 sq. ft.
- DirectionNo Data
- Added On16 Jun 2024
Property Overview
Welcome to your new home at 202 14th Avenue S, Cranbrook, BC., where comfort meets convenience in a spacious and beautifully designed property. Conveniently located close to schools, bus stops, Rotary trail, parks, and within walking distance to the downtown core, this home offers an unparalleled blend of style, functionality, and potential. This property boasts a total of 4 bedrooms and 3 bathrooms. The main house features 3 bedrooms and 2 bathrooms, providing ample space for a growing family. A standout feature of this property is the legal 1-bedroom, 1-bathroom suite. With its own private entrance, this suite is perfect for generating extra income or hosting extended family and guests. The suite includes a comfortable living area, a fully equipped kitchen, a cozy bedroom, and a full bathroom. It also holds potential to be transformed into a home-based business, offering flexibility and additional opportunities for the new homeowner. Don't miss out on this incredible opportunity to own a spacious and versatile home. Call your Realtor today and book a showing. (id:51532)
Tags
| Property Summary |
|---|
| Building |
|---|
| Land |
|---|
| Level | Rooms | Dimensions |
|---|---|---|
| Above | Bedroom | 13'6 x 18'3 |
| Full bathroom | Measurements not available | |
| Primary Bedroom | 12'4 x 12'6 | |
| Ensuite | Measurements not available | |
| Bedroom | 8'7 x 11'10 | |
| Main level | Living room | 14 x 15 |
| Kitchen | 11 x 12'2 | |
| Dining room | 11'6 x 13'4 | |
| Bedroom | 8'10 x 14'6 | |
| Living room | 10 x 12'4 | |
| Laundry room | 9 x 13'6 | |
| Kitchen | 9 x 11 | |
| Full bathroom | Measurements not available |
| Features | |||||
|---|---|---|---|---|---|
| Corner Site | Other | Sump Pump | |||
| Dryer | Refrigerator | Washer | |||
| Jetted Tub | Dishwasher | Stove | |||
| Walk-up | Wall unit | ||||























