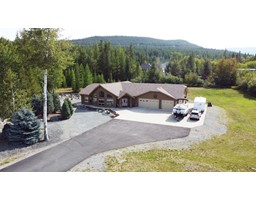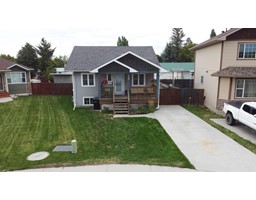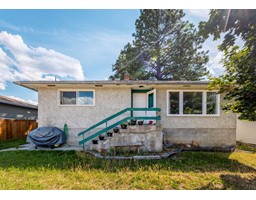310 LEGACY LOOKOUT, Cranbrook, British Columbia, CA
Address: 310 LEGACY LOOKOUT, Cranbrook, British Columbia
Summary Report Property
- MKT ID2479186
- Building TypeHouse
- Property TypeSingle Family
- StatusBuy
- Added12 weeks ago
- Bedrooms2
- Bathrooms3
- Area2490 sq. ft.
- DirectionNo Data
- Added On22 Aug 2024
Property Overview
Prepare to be wowed by this stunning home at 310 Legacy Lookout.This exquisite home is situated off the prestigious Wildstone Golf Course, with breathtaking views of hole 13 fairway and backdrop of the Rocky Mountains. This home was crafted to perfection with high end finishes, open concept living space, vaulted ceilings and plenty of natural light flowing through the large windows. The kitchen features an abundance of cupboard and counter space, farmhouse style sink, gorgeous backsplash, large center island finished with porcelain countertops and bar style seating. Off the entry you will find the first bedroom complete with walk-in closet and ensuite with large walk-in shower featuring floor to ceiling tile and large vanity with glistening quartz countertop. Downstairs you will find the master bedroom that is sure to amaze with its huge walk-in closet that seconds as a dressing room and ravishing master ensuite complete with double vanity with quartz countertops, walk-in shower with floor to ceiling tile and large soaker tub making it a haven for relaxation. The home totals 3 bedrooms, 2 of which are primary, 2.5 bathrooms, vinyl plank running seamlessly throughout and central air keeping you comfortable all summer. Outside you will find 2 outdoor living spaces, with a balcony off the kitchen on the main and patio space accessed through the walkout basement. The home is complete with a large garage, gemstone lighting, luscious landscaping & dog run! Call your REALTOR(R) to make this exquisite home at 310 Legacy Lookout yours! (id:51532)
Tags
| Property Summary |
|---|
| Building |
|---|
| Land |
|---|
| Level | Rooms | Dimensions |
|---|---|---|
| Lower level | Primary Bedroom | 22'7 x 23'9 |
| Ensuite | Measurements not available | |
| Other | 11'5 x 13'7 | |
| Recreational, Games room | 11'3 x 10'4 | |
| Laundry room | 6 x 11'10 | |
| Utility room | 7'7 x 10'3 | |
| Main level | Living room | 12'6 x 16'5 |
| Dining room | 11 x 16'5 | |
| Kitchen | 11'11 x 14'6 | |
| Other | 4'5 x 9'7 | |
| Partial bathroom | Measurements not available | |
| Primary Bedroom | 13'2 x 12'8 | |
| Ensuite | Measurements not available | |
| Other | 4'6 x 8'11 | |
| Foyer | 5'5 x 7'5 |
| Features | |||||
|---|---|---|---|---|---|
| Other | Central island | Dryer | |||
| Microwave | Refrigerator | Washer | |||
| Dishwasher | Garage door opener | Stove | |||
| Walk out | Central air conditioning | ||||











































































