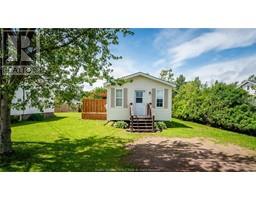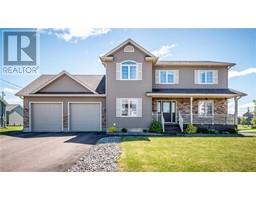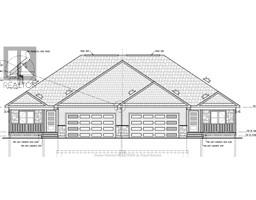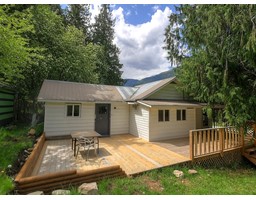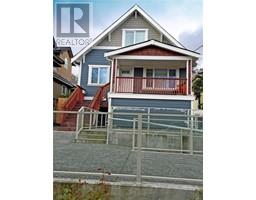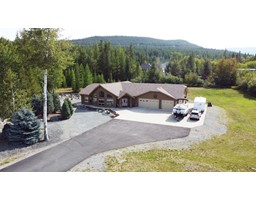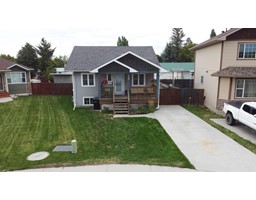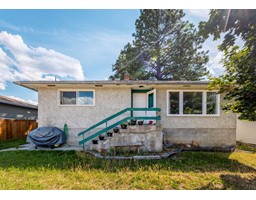32 - 1800 2ND STREET N, Cranbrook, British Columbia, CA
Address: 32 - 1800 2ND STREET N, Cranbrook, British Columbia
Summary Report Property
- MKT ID2478384
- Building TypeRow / Townhouse
- Property TypeSingle Family
- StatusBuy
- Added18 weeks ago
- Bedrooms3
- Bathrooms2
- Area1494 sq. ft.
- DirectionNo Data
- Added On13 Jul 2024
Property Overview
Visit REALTOR(R) website for additional information. Discover this affordable, charming starter family home in Cranbrook, BC. Featuring three spacious bedrooms and 1.5 modern bathrooms, it's move-in ready with recent upgrades. New windows and patio doors enhance both aesthetics and energy efficiency. The main floor boasts new flooring, a stainless-steel kitchen, renovated washroom, and updated lighting. The basement is framed and ready for customization. Step outside to a sunny deck, expandable to 10x20 ft, leading to a large greenspace. Includes a single-bay garage and is ideally located near schools, hospital, downtown, and recreational amenities. Perfect as a starter home or investment opportunity in a vibrant community with skiing, golfing, and lakes nearby. (id:51532)
Tags
| Property Summary |
|---|
| Building |
|---|
| Land |
|---|
| Level | Rooms | Dimensions |
|---|---|---|
| Above | Full bathroom | Measurements not available |
| Primary Bedroom | 10'11 x 12'7 | |
| Bedroom | 7'9 x 9'11 | |
| Lower level | Laundry room | 6'1 x 11'9 |
| Storage | 8'1 x 12'4 | |
| Other | 18'8 x 13'1 | |
| Main level | Living room | 15 x 11'4 |
| Kitchen | 15'1 x 7'8 | |
| Dining room | 7'8 x 8'1 | |
| Partial bathroom | Measurements not available | |
| Other | Bedroom | 8 x 11 |
| Features | |||||
|---|---|---|---|---|---|
| Central location | Other | Dryer | |||
| Microwave | Refrigerator | Washer | |||
| Window Coverings | Dishwasher | Stove | |||
| Unknown | |||||














