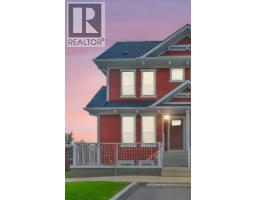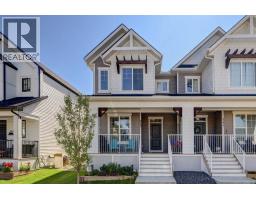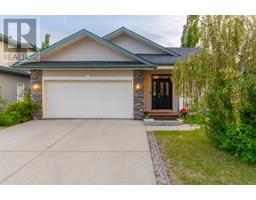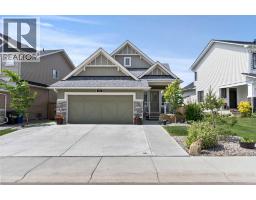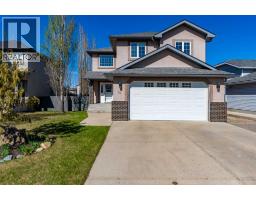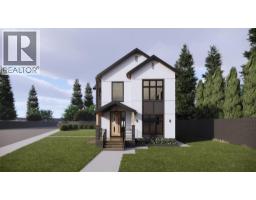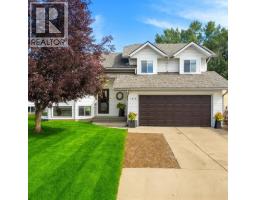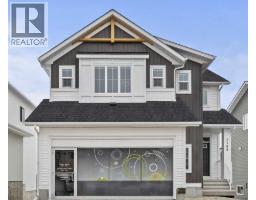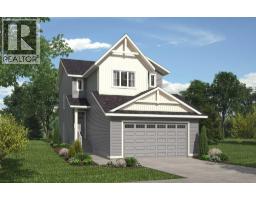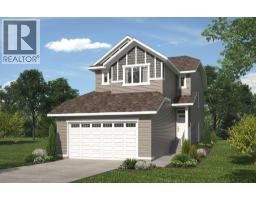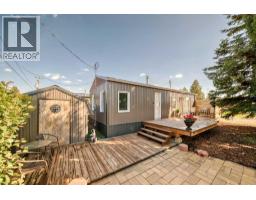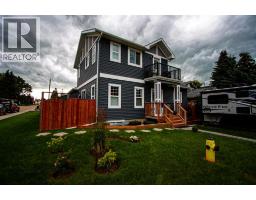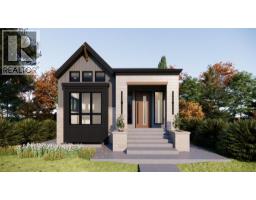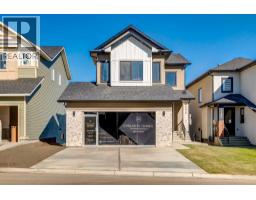1016 Limit Avenue, CROSSFIELD, Alberta, CA
Address: 1016 Limit Avenue, Crossfield, Alberta
Summary Report Property
- MKT IDA2220603
- Building TypeDuplex
- Property TypeSingle Family
- StatusBuy
- Added12 weeks ago
- Bedrooms2
- Bathrooms2
- Area1196 sq. ft.
- DirectionNo Data
- Added On19 Jun 2025
Property Overview
Brand New Custom-Built Bi-Level in the Heart of Crossfield This brand new bi-level home in Crossfield combines modern style with small-town charm—just 15 minutes from Airdrie and 30 minutes to Calgary. Built by a custom home builder, it features high-end finishes, 9-foot ceilings on the main floor, and semi-solid doors throughout.The open-concept main floor offers a bright and welcoming space. At the heart of the home is a generously sized kitchen, designed with both style and function in mind. It features quartz countertops, a massive 9-foot island perfect for cooking or entertaining, soft-close cabinets and drawers that extend all the way to the ceiling for extra storage, a large corner pantry, and stainless steel appliances—including a 5-burner stove, dishwasher, and a fridge with water and ice. A main floor laundry room adds convenience.There are two spacious bedrooms, including a primary with a walk-in closet and private ensuite.The large basement is wide open and ready for future development with over 1100 sq ft to work with. There is already rough-ins for a kitchenette and bathroom, plus two big egress windows that make it ideal for adding bedrooms or extra living space. It would be easy to use the back door for separate access to the basement if future development plans / ideas needed the separate entrance. Located across from green space and within walking distance to schools, parks, and a grocery store, this home offers the perfect blend of comfort, quality, and convenience. Book your private viewing of this fantastic, well-priced home today! (id:51532)
Tags
| Property Summary |
|---|
| Building |
|---|
| Land |
|---|
| Level | Rooms | Dimensions |
|---|---|---|
| Main level | 3pc Bathroom | 5.67 Ft x 5.33 Ft |
| 4pc Bathroom | 6.42 Ft x 7.83 Ft | |
| Bedroom | 9.67 Ft x 12.17 Ft | |
| Dining room | 7.42 Ft x 12.17 Ft | |
| Kitchen | 12.58 Ft x 16.83 Ft | |
| Living room | 14.50 Ft x 14.17 Ft | |
| Primary Bedroom | 11.92 Ft x 11.58 Ft |
| Features | |||||
|---|---|---|---|---|---|
| Other | Back lane | PVC window | |||
| Closet Organizers | No Animal Home | No Smoking Home | |||
| Parking Pad | Refrigerator | Dishwasher | |||
| Stove | Separate entrance | None | |||












































