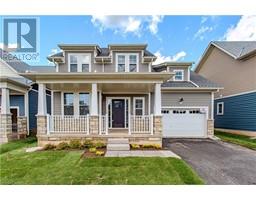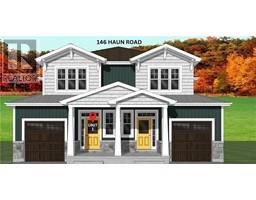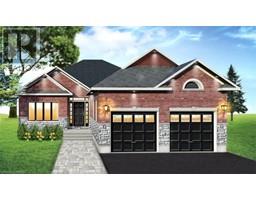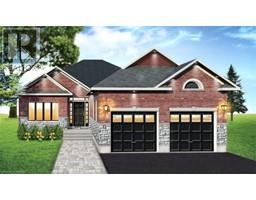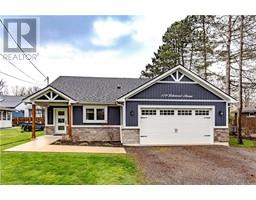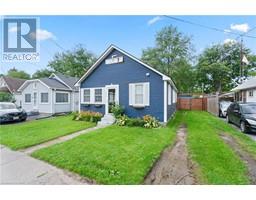3766 CRYSTAL BEACH Drive 337 - Crystal Beach, Crystal Beach, Ontario, CA
Address: 3766 CRYSTAL BEACH Drive, Crystal Beach, Ontario
Summary Report Property
- MKT ID40634289
- Building TypeHouse
- Property TypeSingle Family
- StatusBuy
- Added13 weeks ago
- Bedrooms4
- Bathrooms3
- Area1586 sq. ft.
- DirectionNo Data
- Added On20 Aug 2024
Property Overview
There are not many homes in Crystal Beach that have a great view of the water, without being on the water.....this is one of those homes. A rare opportunity abounds. First time on the market in over 50 years. This mammoth home sits on a 40x100 lot, directly across from Lake Erie with views from both the first and second floors. Measuring in at over 1500 sf, plus a full walk out basement, this home offers a world of potential. Solid, with a newer roof, this property is a dream come true for a skilled and creative renovator. Currently set up as an open concept living room with stone mantle/dining room/kitchen area plus full bath on the main floor, as well as 4 bedrooms and a bath upstairs. A patio door from the kitchen to an elevated rear deck seems like a perfect addition. 2 bedrooms facing the water would make an incredible primary bedroom suite with a walk out patio. In the basement there is a partially finished area complete with patio doors to a covered patio, a bathroom and laundry, as well as a large unfinished area that could be additional finished area. R2B zoning, and a basement walkout appear to allow for a separate in law suite in the basement for additional revenue potential, or for a family member. Easily expanded to up to 3 parking spots. This property may be sold in conjunction with a separate 40x121 lot directly behind, which would form a street to street lot and offer a ton of potential for a detached garage. (id:51532)
Tags
| Property Summary |
|---|
| Building |
|---|
| Land |
|---|
| Level | Rooms | Dimensions |
|---|---|---|
| Second level | 3pc Bathroom | Measurements not available |
| Bedroom | 13'11'' x 8'7'' | |
| Bedroom | 13'11'' x 8'7'' | |
| Bedroom | 15'6'' x 9'2'' | |
| Bedroom | 15'6'' x 9'2'' | |
| Lower level | Utility room | 16'11'' x 16'9'' |
| 1pc Bathroom | Measurements not available | |
| Laundry room | 8'6'' x 5'8'' | |
| Recreation room | 16'0'' x 16'6'' | |
| Main level | 4pc Bathroom | Measurements not available |
| Eat in kitchen | 17'4'' x 12'0'' | |
| Living room | 17'3'' x 21'0'' |
| Features | |||||
|---|---|---|---|---|---|
| Crushed stone driveway | Window air conditioner | ||||




























