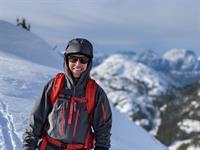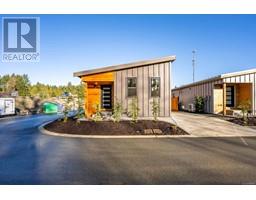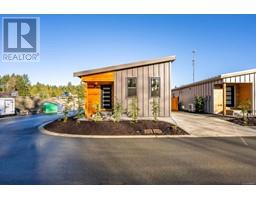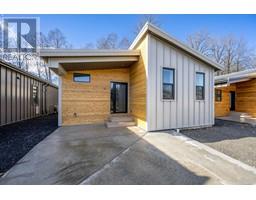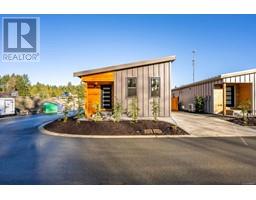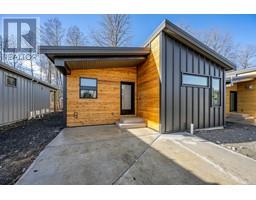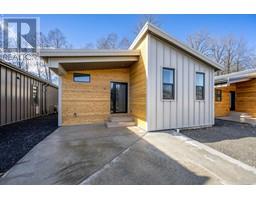2844 Bruce St Cumberland, Cumberland, British Columbia, CA
Address: 2844 Bruce St, Cumberland, British Columbia
Summary Report Property
- MKT ID996587
- Building TypeHouse
- Property TypeSingle Family
- StatusBuy
- Added4 weeks ago
- Bedrooms3
- Bathrooms2
- Area2125 sq. ft.
- DirectionNo Data
- Added On14 May 2025
Property Overview
A one-of-a-kind gem in the heart of Cumberland! This stunning chalet-style home is bathed in natural light, with most windows offering mountain views. The home features 3 bedrooms plus a loft, vaulted ceilings and a modern, Scandinavian interior style that offers a wide open feel, perfect for entertaining loved ones. The .57 acre property is a gardener’s paradise with 30+ species of trees, vibrant perennial beds, a flourishing mini orchard, and a natural forest perimeter. The kids will love the pump track, tree fort, indoor climbing wall and canopy swing while you relax and recharge in your own private sauna. Fully fenced for pets, complete with a chicken coop, garden and gear sheds, and a dining patio. The property is minutes from the Cumberland Community school, pedal strokes from a world class trail network, and half hour to the Comox airport or the base of Mount Washington. A private, timeless oasis — truly unlike anything else. Book your showing today! (id:51532)
Tags
| Property Summary |
|---|
| Building |
|---|
| Land |
|---|
| Level | Rooms | Dimensions |
|---|---|---|
| Second level | Loft | 15'1 x 18'7 |
| Main level | Storage | 6'8 x 3'6 |
| Living room | 23'6 x 18'11 | |
| Laundry room | 8'7 x 7'6 | |
| Kitchen | 14'7 x 11'7 | |
| Gym | 18'10 x 10'2 | |
| Entrance | 13'7 x 10'7 | |
| Dining room | 9'8 x 10'0 | |
| Bedroom | 12'0 x 9'11 | |
| Primary Bedroom | 12'1 x 12'4 | |
| Bedroom | 12'0 x 9'9 | |
| Bathroom | 7'6 x 12'4 | |
| Bathroom | 2'10 x 7'7 |
| Features | |||||
|---|---|---|---|---|---|
| Park setting | Wooded area | Corner Site | |||
| Other | Stall | None | |||
















































