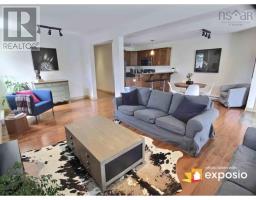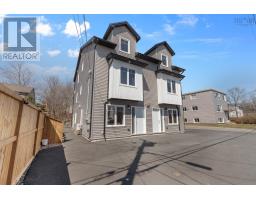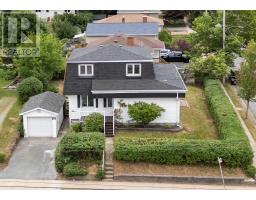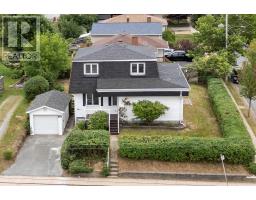10 Delmac Court, Dartmouth, Nova Scotia, CA
Address: 10 Delmac Court, Dartmouth, Nova Scotia
Summary Report Property
- MKT ID202505576
- Building TypeHouse
- Property TypeSingle Family
- StatusBuy
- Added5 weeks ago
- Bedrooms6
- Bathrooms2
- Area2227 sq. ft.
- DirectionNo Data
- Added On23 Mar 2025
Property Overview
Welcome to 10 Delmac Court! Nestled on a quiet cul-de-sac and situated on a level lot, this charming home featuring 6 bedrooms and 2 bathrooms is within the walking distance of local schools (elementary, junior high, and high school), as well as Nova Scotia Community College. A quick drive or bus ride will take you to a variety of amenities including grocery stores, pharmacies, banks, walk-in clinics, restaurants, NSLC, and more. This bright and spacious home features a fantastic layout. The main level includes a large living room, a dining room with patio doors leading to the backyard, a kitchen, and full bath. You?ll also find three bedrooms on this level. The lower level is fully finished with a separate 3-bedroom unit, perfect for a growing family or a potential rental opportunity. This level features a new kitchen, a generous family room, bathroom and 3 bedrooms. This is a move in ready home with a potential rental income. Don't delay, view today! Get comfort and convenience in a great location! (id:51532)
Tags
| Property Summary |
|---|
| Building |
|---|
| Level | Rooms | Dimensions |
|---|---|---|
| Lower level | Living room | 16.5 x 11.9 |
| Primary Bedroom | 13.7 x 12.6 | |
| Bedroom | 12.6 x 12.6-Jog | |
| Bath (# pieces 1-6) | 3pc | |
| Bedroom | 10.7 x 11.9 | |
| Eat in kitchen | 15x12.6-Jog | |
| Main level | Living room | 17.0 x 13.2 |
| Dining room | 9.9 x 10.11 | |
| Kitchen | 9.4 x 10.11 | |
| Primary Bedroom | 10.8 x 12.9 | |
| Bedroom | 11.7 x 8.7+J | |
| Bath (# pieces 1-6) | 4pc | |
| Bedroom | 10.8 x 11.4-J |





















































